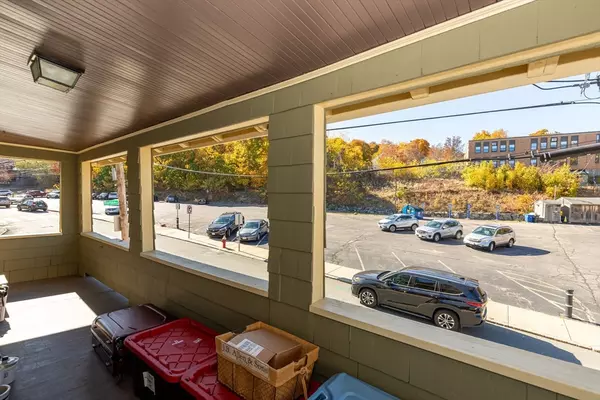
5 Beds
2 Baths
2,222 SqFt
5 Beds
2 Baths
2,222 SqFt
Key Details
Property Type Multi-Family
Sub Type 2 Family - 2 Units Up/Down
Listing Status Pending
Purchase Type For Sale
Square Footage 2,222 sqft
Price per Sqft $508
MLS Listing ID 73306952
Bedrooms 5
Full Baths 2
Year Built 1925
Annual Tax Amount $9,201
Tax Year 2024
Lot Size 4,791 Sqft
Acres 0.11
Property Description
Location
State MA
County Middlesex
Area Arlington Heights
Zoning R2
Direction GPS
Rooms
Basement Full, Walk-Out Access, Unfinished
Interior
Interior Features Floored Attic, Walk-Up Attic, Pantry, Storage, Bathroom With Tub & Shower, Living Room, Dining Room, Kitchen, Sunroom, Mudroom
Heating Natural Gas
Flooring Vinyl, Hardwood, Wood
Fireplaces Type Gas
Appliance Range, Refrigerator, Washer, Dryer
Exterior
Community Features Public Transportation, Shopping, Park, Walk/Jog Trails, Medical Facility, Laundromat, Public School
Utilities Available for Gas Range
Roof Type Shingle
Total Parking Spaces 3
Garage No
Building
Lot Description Corner Lot
Story 3
Foundation Block
Sewer Public Sewer
Water Public
Schools
Elementary Schools Brackett
Middle Schools Ottoson
High Schools Arlington Hs
Others
Senior Community false
Acceptable Financing Contract
Listing Terms Contract

"My job is to find and attract mastery-based agents to the office, protect the culture, and make sure everyone is happy! "






