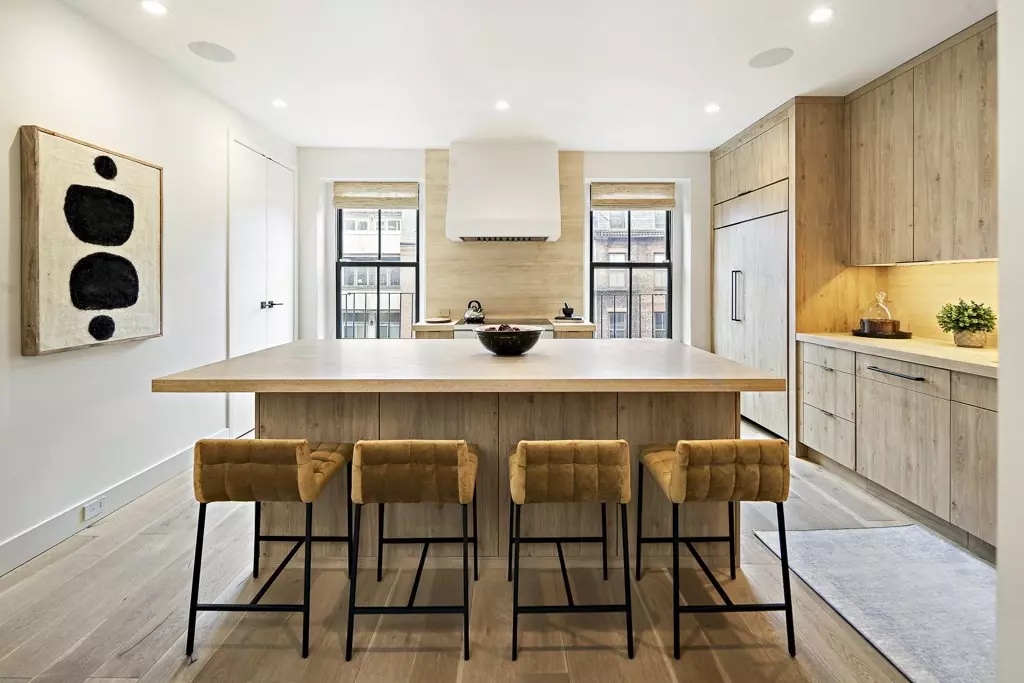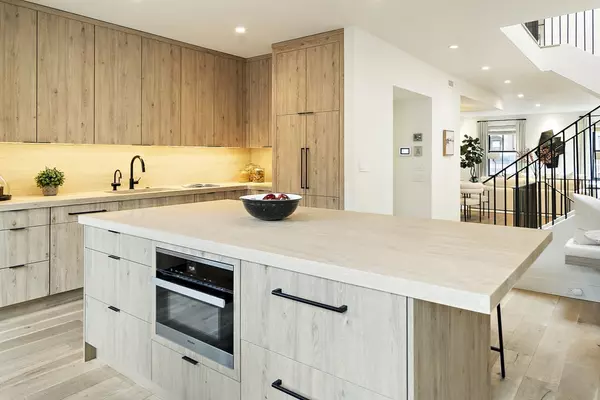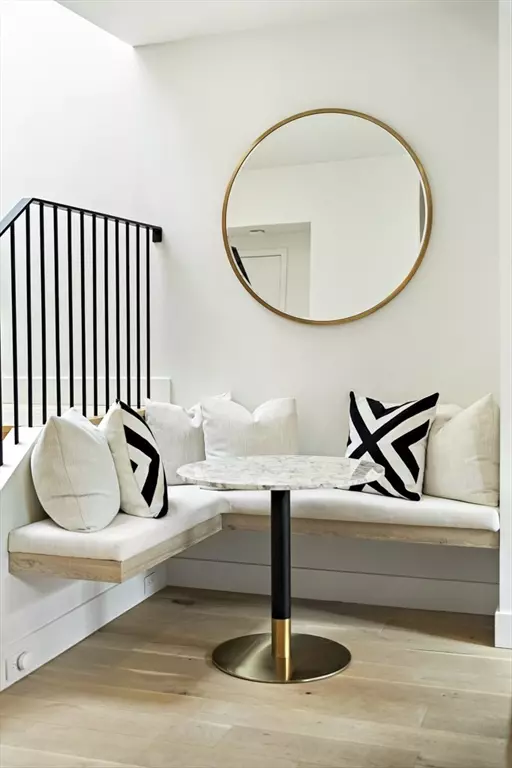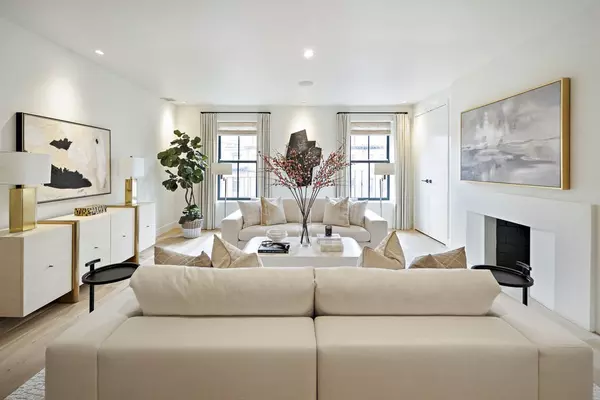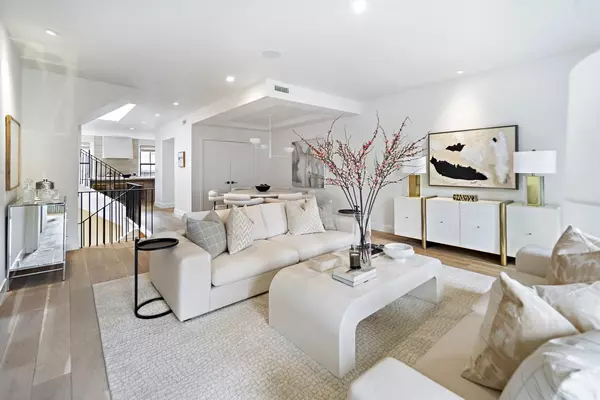
3 Beds
2.5 Baths
2,150 SqFt
3 Beds
2.5 Baths
2,150 SqFt
Key Details
Property Type Condo
Sub Type Condominium
Listing Status Active
Purchase Type For Sale
Square Footage 2,150 sqft
Price per Sqft $1,672
MLS Listing ID 73308624
Bedrooms 3
Full Baths 2
Half Baths 1
HOA Fees $886/mo
Year Built 1850
Annual Tax Amount $26,426
Tax Year 2024
Property Description
Location
State MA
County Suffolk
Area Back Bay
Zoning CD
Direction Clarendon Street to Marlborough Street
Rooms
Basement N
Interior
Heating Heat Pump
Cooling Central Air
Flooring Wood, Tile
Fireplaces Number 1
Appliance Range, Oven, Dishwasher, Disposal, Microwave, Refrigerator, Freezer, Washer, Dryer
Laundry In Unit
Exterior
Exterior Feature Deck - Roof
Community Features Public Transportation, Shopping, Park, Walk/Jog Trails, Medical Facility, Highway Access, Private School, Public School, T-Station, University
Total Parking Spaces 1
Garage No
Building
Story 2
Sewer Public Sewer
Water Public
Others
Senior Community false

"My job is to find and attract mastery-based agents to the office, protect the culture, and make sure everyone is happy! "

