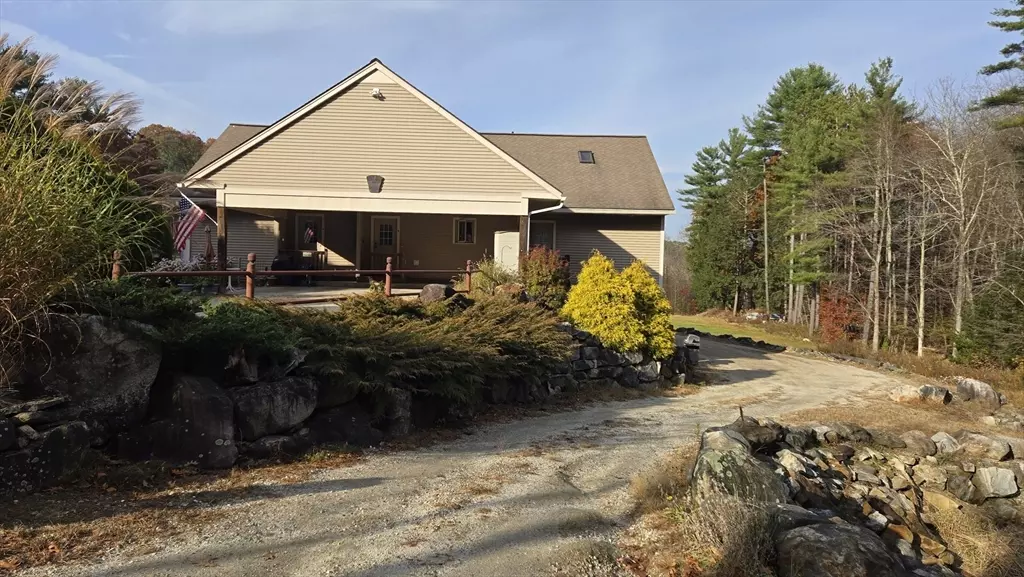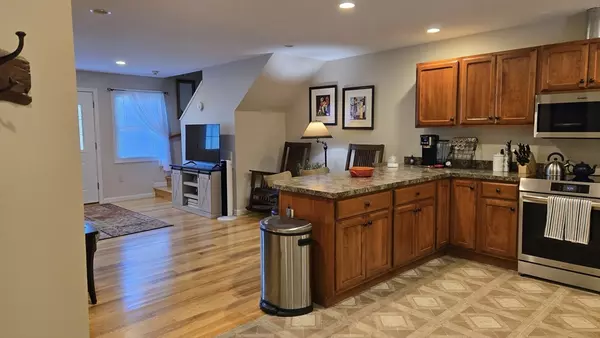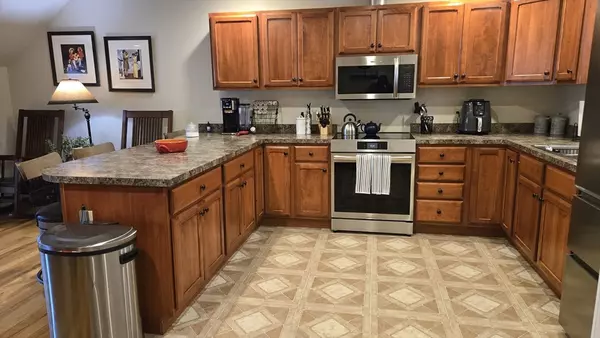
1 Bed
1 Bath
893 SqFt
1 Bed
1 Bath
893 SqFt
Key Details
Property Type Condo
Sub Type Condominium
Listing Status Pending
Purchase Type For Sale
Square Footage 893 sqft
Price per Sqft $275
MLS Listing ID 73308659
Bedrooms 1
Full Baths 1
HOA Fees $198/mo
Year Built 2007
Annual Tax Amount $3,813
Tax Year 2024
Property Description
Location
State MA
County Hampshire
Area Haydenville
Zoning RES
Direction Take High Street or North Farms Road to Mountain Street
Rooms
Basement N
Primary Bedroom Level Second
Dining Room Flooring - Hardwood, Open Floorplan, Recessed Lighting
Kitchen Closet, Flooring - Vinyl, Recessed Lighting
Interior
Interior Features Internet Available - Broadband
Heating Baseboard, Propane, Leased Propane Tank
Cooling Window Unit(s)
Flooring Wood, Vinyl, Carpet
Appliance Washer, Dryer
Laundry Main Level, Electric Dryer Hookup, Washer Hookup, First Floor, In Unit
Exterior
Exterior Feature Porch, Deck, Storage
Garage Spaces 1.0
Utilities Available for Electric Range, for Electric Dryer, Washer Hookup
Roof Type Shingle
Total Parking Spaces 1
Garage Yes
Building
Story 2
Sewer Public Sewer
Water Public
Others
Pets Allowed Yes
Senior Community false

"My job is to find and attract mastery-based agents to the office, protect the culture, and make sure everyone is happy! "






