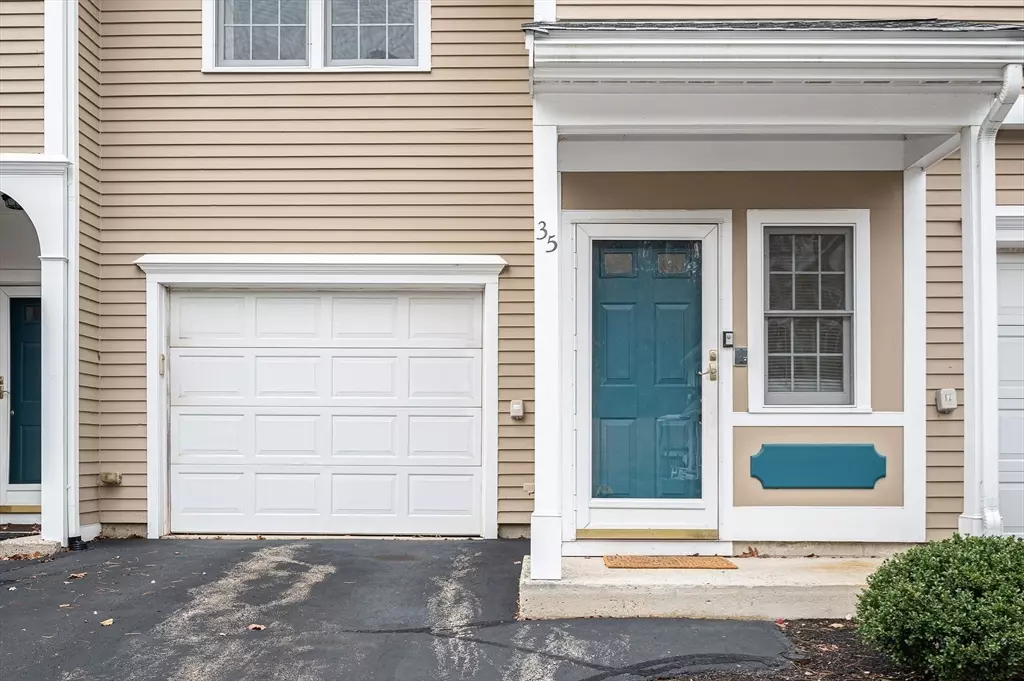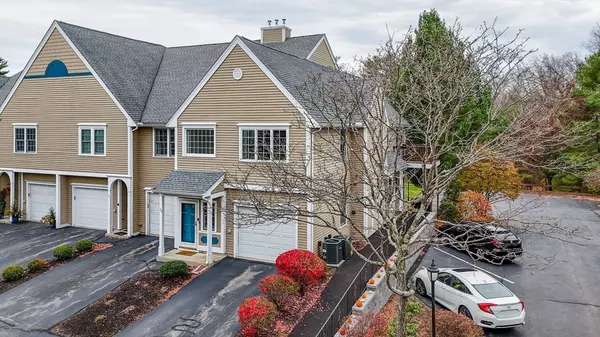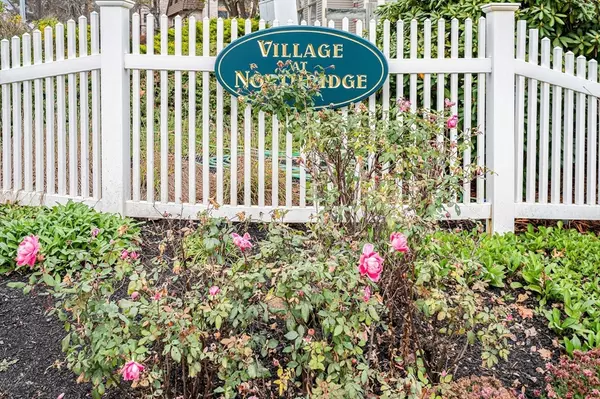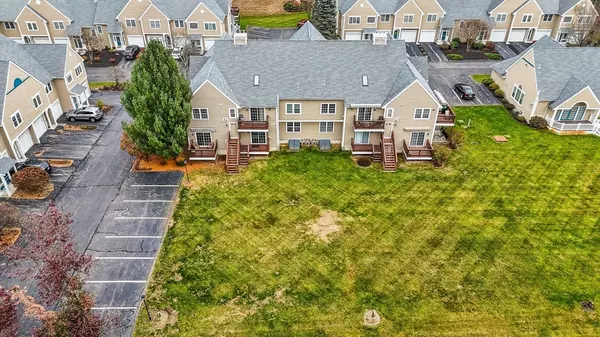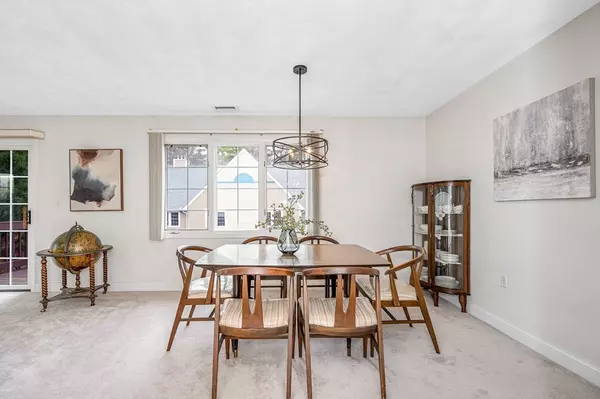2 Beds
2 Baths
1,574 SqFt
2 Beds
2 Baths
1,574 SqFt
Key Details
Property Type Condo
Sub Type Condominium
Listing Status Active
Purchase Type For Sale
Square Footage 1,574 sqft
Price per Sqft $317
MLS Listing ID 73309656
Bedrooms 2
Full Baths 2
HOA Fees $534/mo
Year Built 1999
Annual Tax Amount $5,510
Tax Year 2024
Property Description
Location
State MA
County Middlesex
Zoning res
Direction Off Rte 28, please use GPS (street just North of Verizon)
Rooms
Basement N
Primary Bedroom Level Second
Dining Room Ceiling Fan(s), Vaulted Ceiling(s), Flooring - Wall to Wall Carpet
Kitchen Flooring - Stone/Ceramic Tile, Recessed Lighting
Interior
Interior Features Entrance Foyer
Heating Forced Air, Natural Gas
Cooling Central Air
Flooring Tile, Carpet, Flooring - Stone/Ceramic Tile
Fireplaces Number 1
Fireplaces Type Living Room
Appliance Range, Dishwasher, Microwave, Refrigerator
Laundry Electric Dryer Hookup, Washer Hookup, Second Floor, In Unit
Exterior
Exterior Feature Deck, Screens
Garage Spaces 1.0
Community Features Shopping, Tennis Court(s), Park, Golf, Medical Facility, Bike Path, Conservation Area, Highway Access, House of Worship, Private School, Public School, Adult Community
Utilities Available for Electric Range, for Electric Oven, for Electric Dryer, Washer Hookup
Roof Type Shingle
Total Parking Spaces 1
Garage Yes
Building
Story 2
Sewer Private Sewer
Water Public
Others
Pets Allowed Yes
Senior Community true
"My job is to find and attract mastery-based agents to the office, protect the culture, and make sure everyone is happy! "

