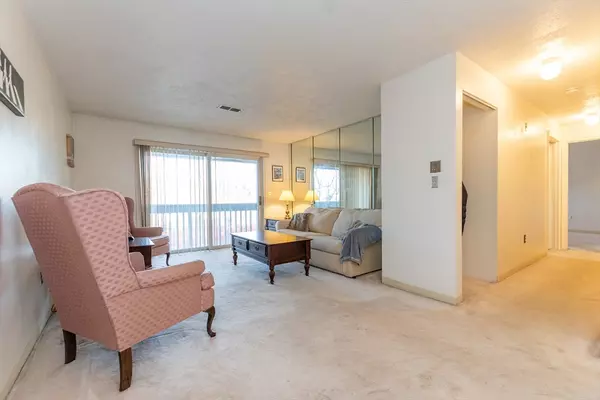
2 Beds
1 Bath
943 SqFt
2 Beds
1 Bath
943 SqFt
Key Details
Property Type Condo
Sub Type Condominium
Listing Status Pending
Purchase Type For Sale
Square Footage 943 sqft
Price per Sqft $275
MLS Listing ID 73312406
Bedrooms 2
Full Baths 1
HOA Fees $515/mo
Year Built 1985
Annual Tax Amount $2,823
Tax Year 2024
Property Description
Location
State MA
County Norfolk
Zoning res
Direction Old West Central to Franklin Crossing
Rooms
Basement N
Primary Bedroom Level Third
Dining Room Flooring - Wall to Wall Carpet, Open Floorplan
Kitchen Flooring - Stone/Ceramic Tile
Interior
Heating Forced Air, Heat Pump
Cooling Central Air, Heat Pump
Flooring Tile, Carpet
Appliance Range, Dishwasher, Refrigerator
Laundry In Building
Exterior
Exterior Feature Porch - Enclosed
Pool Association, In Ground
Community Features Public Transportation, Shopping, Tennis Court(s), Park, Medical Facility, Laundromat, Bike Path, Conservation Area, Highway Access, House of Worship, Private School, Public School, T-Station, University
Utilities Available for Electric Range
Roof Type Shingle
Total Parking Spaces 2
Garage No
Building
Story 1
Sewer Public Sewer
Water Public
Schools
Elementary Schools Oak
Middle Schools Mann
High Schools Franklin
Others
Pets Allowed Yes
Senior Community false

"My job is to find and attract mastery-based agents to the office, protect the culture, and make sure everyone is happy! "






