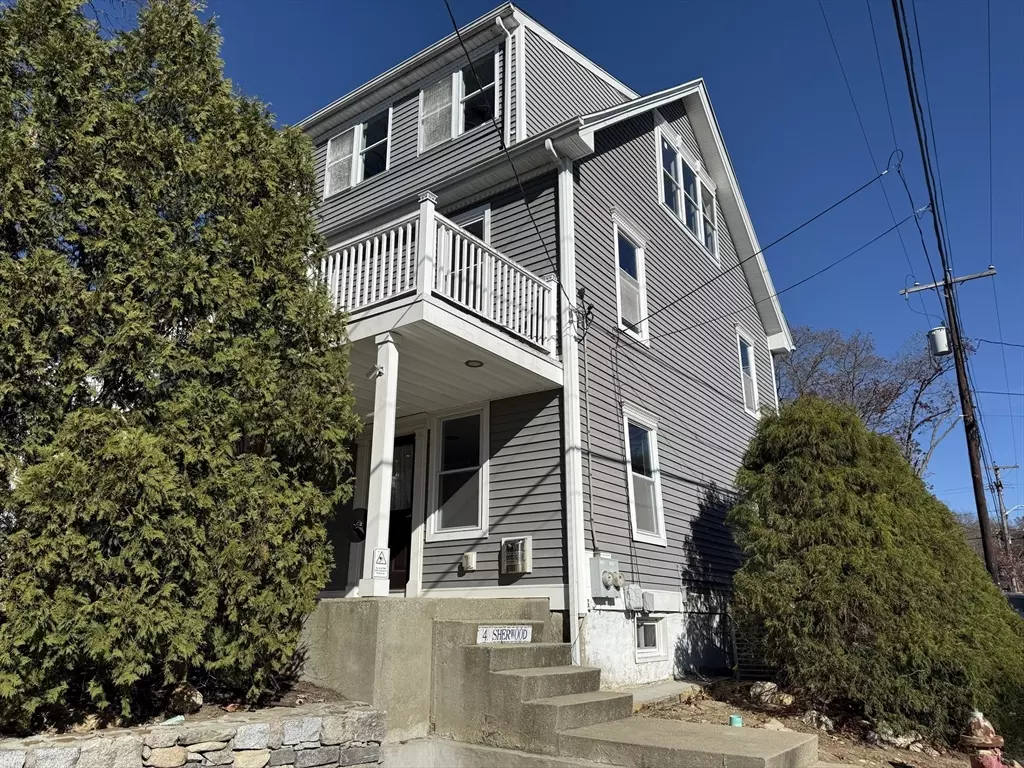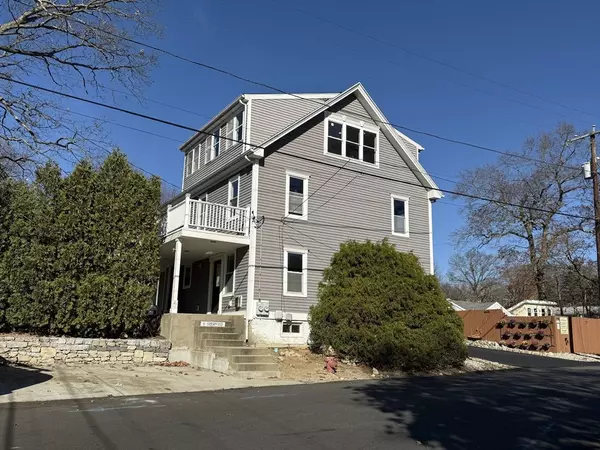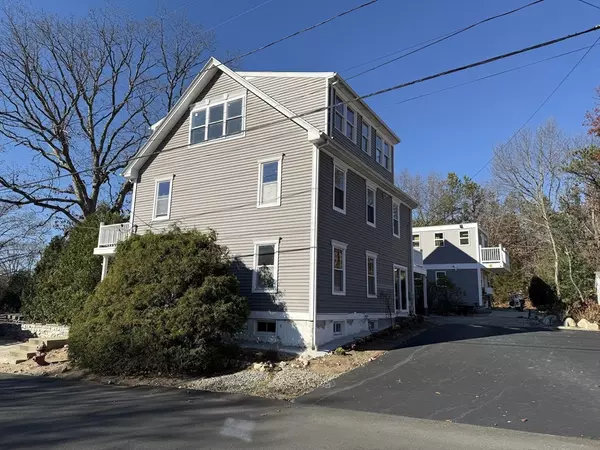
7 Beds
3 Baths
3,430 SqFt
7 Beds
3 Baths
3,430 SqFt
Key Details
Property Type Multi-Family
Sub Type 2 Family - 2 Units Up/Down
Listing Status Active
Purchase Type For Sale
Square Footage 3,430 sqft
Price per Sqft $248
MLS Listing ID 73314709
Bedrooms 7
Full Baths 3
Year Built 1910
Annual Tax Amount $7,861
Tax Year 2023
Lot Size 8,276 Sqft
Acres 0.19
Property Description
Location
State RI
County Providence
Zoning RG
Direction Mineral Spring to Sherwood
Rooms
Basement Full, Partially Finished, Interior Entry, Sump Pump, Concrete
Interior
Flooring Tile, Concrete, Hardwood
Laundry Electric Dryer Hookup, Washer Hookup
Exterior
Exterior Feature Balcony, Rain Gutters, Fruit Trees, Garden, Outdoor Shower
Fence Fenced/Enclosed
Pool Pool - Inground Heated
Community Features Public Transportation, Shopping, Tennis Court(s), Park, Walk/Jog Trails, Golf, Medical Facility, Laundromat, Conservation Area, Highway Access, House of Worship, Public School, University
Utilities Available for Gas Range, for Electric Dryer, Washer Hookup
Roof Type Shingle,Rubber
Total Parking Spaces 12
Garage No
Building
Lot Description Corner Lot, Wooded
Story 3
Foundation Concrete Perimeter, Stone
Sewer Public Sewer
Water Public
Schools
Middle Schools Greystone
High Schools No. Providence
Others
Senior Community false
Acceptable Financing Contract
Listing Terms Contract

"My job is to find and attract mastery-based agents to the office, protect the culture, and make sure everyone is happy! "






