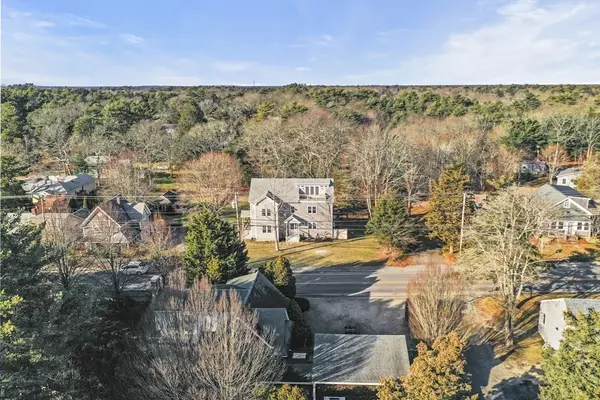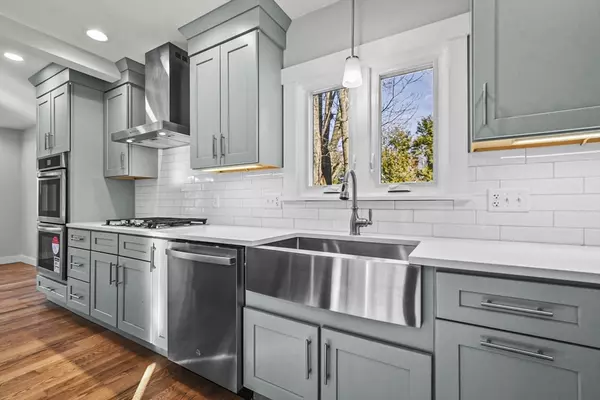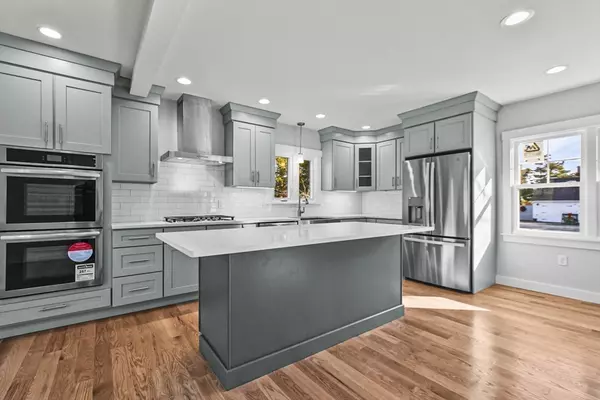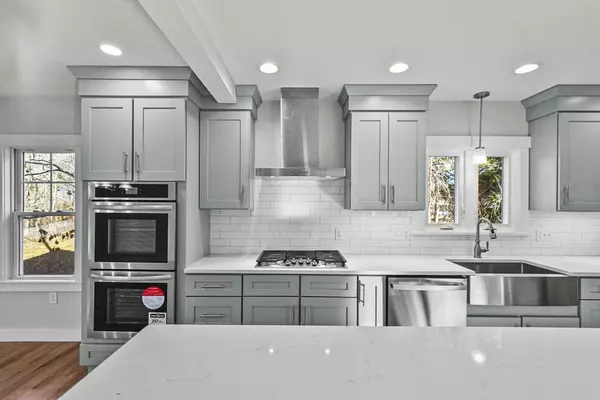
4 Beds
3 Baths
4,266 SqFt
4 Beds
3 Baths
4,266 SqFt
Key Details
Property Type Single Family Home
Sub Type Single Family Residence
Listing Status Active
Purchase Type For Sale
Square Footage 4,266 sqft
Price per Sqft $216
MLS Listing ID 73315105
Style Colonial
Bedrooms 4
Full Baths 3
HOA Y/N false
Year Built 2009
Annual Tax Amount $7,560
Tax Year 2024
Lot Size 0.490 Acres
Acres 0.49
Property Description
Location
State MA
County Plymouth
Zoning RES
Direction Route: Cahoon Road to Onset Avenue
Rooms
Basement Full, Finished, Walk-Out Access
Primary Bedroom Level Second
Dining Room Flooring - Hardwood, Deck - Exterior, Open Floorplan, Recessed Lighting
Kitchen Closet, Flooring - Hardwood, Countertops - Stone/Granite/Solid, Kitchen Island, Cabinets - Upgraded, Deck - Exterior, Exterior Access, Open Floorplan, Recessed Lighting, Stainless Steel Appliances
Interior
Interior Features Cable Hookup, Recessed Lighting, Game Room, Sitting Room, Walk-up Attic
Heating Forced Air, Oil, Natural Gas
Cooling Central Air
Flooring Tile, Vinyl, Hardwood, Laminate
Appliance Gas Water Heater, Water Heater, Oven, Dishwasher, Range, Refrigerator
Laundry Flooring - Stone/Ceramic Tile, Deck - Exterior, Electric Dryer Hookup, Washer Hookup, First Floor
Exterior
Exterior Feature Porch, Deck - Composite, Balcony, Rain Gutters, Screens
Community Features Golf, Highway Access, House of Worship, Marina, Public School, University
Utilities Available for Electric Dryer, Washer Hookup
Waterfront Description Beach Front,Bay,1/2 to 1 Mile To Beach,Beach Ownership(Public)
Roof Type Shingle
Total Parking Spaces 5
Garage No
Building
Lot Description Gentle Sloping
Foundation Concrete Perimeter
Sewer Private Sewer
Water Public
Others
Senior Community false

"My job is to find and attract mastery-based agents to the office, protect the culture, and make sure everyone is happy! "






