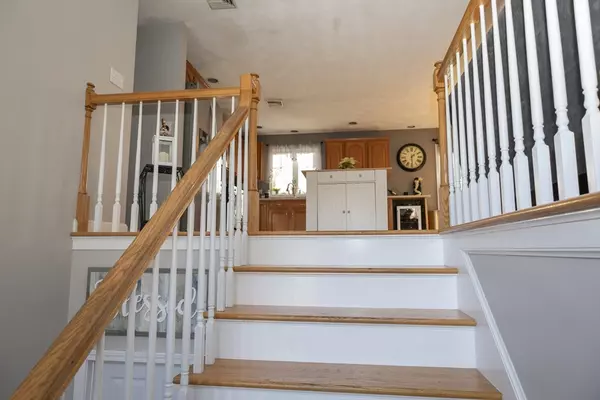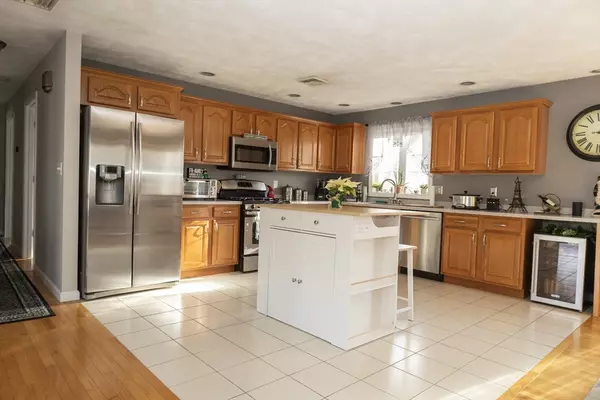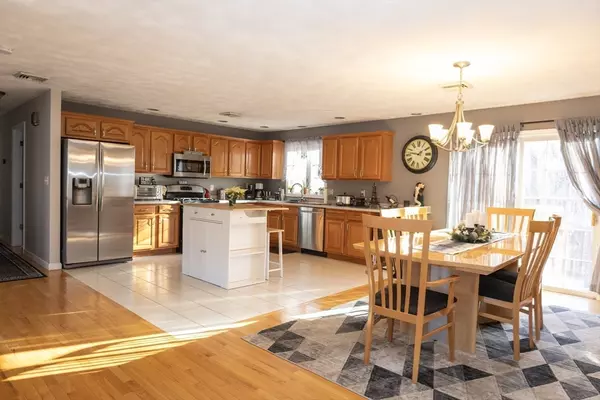
4 Beds
2 Baths
2,820 SqFt
4 Beds
2 Baths
2,820 SqFt
Key Details
Property Type Single Family Home
Sub Type Single Family Residence
Listing Status Active
Purchase Type For Sale
Square Footage 2,820 sqft
Price per Sqft $210
MLS Listing ID 73316698
Style Raised Ranch,Split Entry
Bedrooms 4
Full Baths 2
HOA Y/N false
Year Built 2003
Annual Tax Amount $5,096
Tax Year 2024
Lot Size 0.280 Acres
Acres 0.28
Property Description
Location
State MA
County Bristol
Zoning s
Direction Please use GPS
Rooms
Basement Full, Finished, Walk-Out Access, Interior Entry, Garage Access
Primary Bedroom Level First
Dining Room Flooring - Wood, Balcony / Deck, Balcony - Exterior, Remodeled, Slider
Kitchen Flooring - Stone/Ceramic Tile, Dining Area, Balcony / Deck, Stainless Steel Appliances, Wine Chiller, Gas Stove
Interior
Interior Features Dining Area, Open Floorplan, Slider
Heating Forced Air
Cooling Central Air
Flooring Wood, Tile
Fireplaces Number 1
Appliance Gas Water Heater, Range, Dishwasher, Disposal, Microwave, Refrigerator, Wine Refrigerator, ENERGY STAR Qualified Dishwasher, Range Hood
Laundry Dryer Hookup - Dual, In Basement
Exterior
Exterior Feature Balcony / Deck, Porch, Deck, Deck - Roof, Deck - Wood
Garage Spaces 1.0
Community Features Public Transportation, Shopping, Medical Facility, Highway Access, Public School
Roof Type Shingle
Total Parking Spaces 4
Garage Yes
Building
Foundation Concrete Perimeter
Sewer Public Sewer
Water Public
Others
Senior Community false

"My job is to find and attract mastery-based agents to the office, protect the culture, and make sure everyone is happy! "






