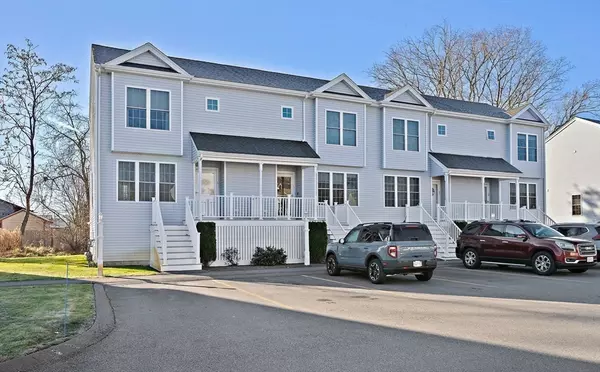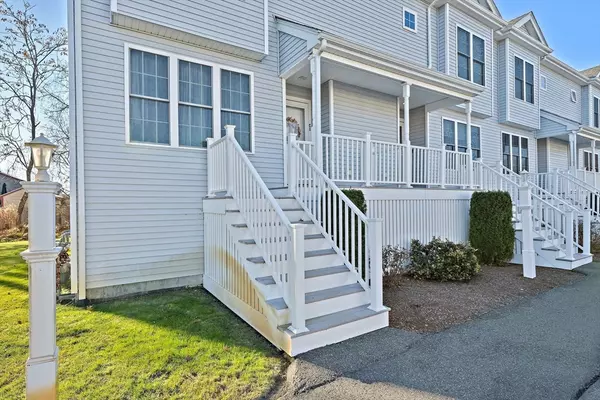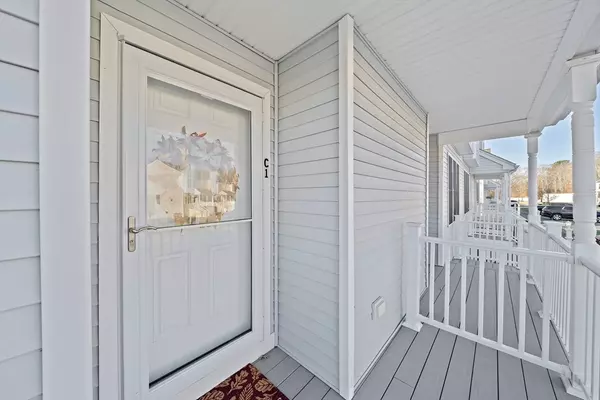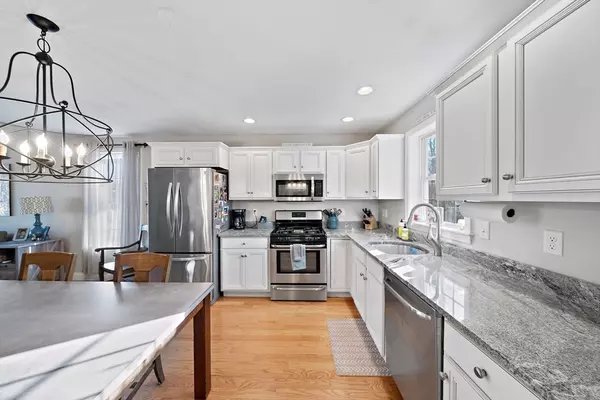
2 Beds
2 Baths
1,732 SqFt
2 Beds
2 Baths
1,732 SqFt
Key Details
Property Type Condo
Sub Type Condominium
Listing Status Active
Purchase Type For Sale
Square Footage 1,732 sqft
Price per Sqft $259
MLS Listing ID 73317307
Bedrooms 2
Full Baths 1
Half Baths 2
HOA Fees $300/mo
Year Built 2017
Annual Tax Amount $5,611
Tax Year 2024
Property Description
Location
State MA
County Plymouth
Zoning HB
Direction Rt 18 Across from stop and Shop
Rooms
Basement Y
Primary Bedroom Level Second
Dining Room Flooring - Hardwood
Kitchen Flooring - Hardwood, Balcony / Deck, Countertops - Stone/Granite/Solid, Open Floorplan, Recessed Lighting
Interior
Interior Features Bathroom - Half, Bonus Room, Bathroom
Heating Forced Air, Natural Gas
Cooling Central Air
Flooring Tile, Carpet, Hardwood
Appliance Range, Dishwasher
Laundry Dryer Hookup - Electric, Washer Hookup, In Basement, Electric Dryer Hookup
Exterior
Exterior Feature Deck
Community Features Shopping, Park, Golf, Public School
Utilities Available for Gas Range, for Electric Dryer, Washer Hookup
Roof Type Shingle
Total Parking Spaces 2
Garage No
Building
Story 3
Sewer Public Sewer
Water Public
Others
Pets Allowed Yes w/ Restrictions
Senior Community false

"My job is to find and attract mastery-based agents to the office, protect the culture, and make sure everyone is happy! "






