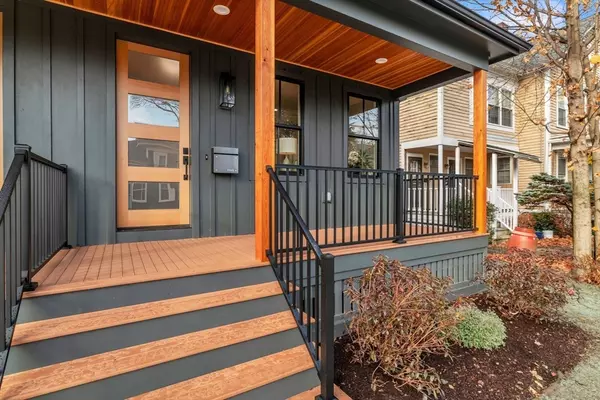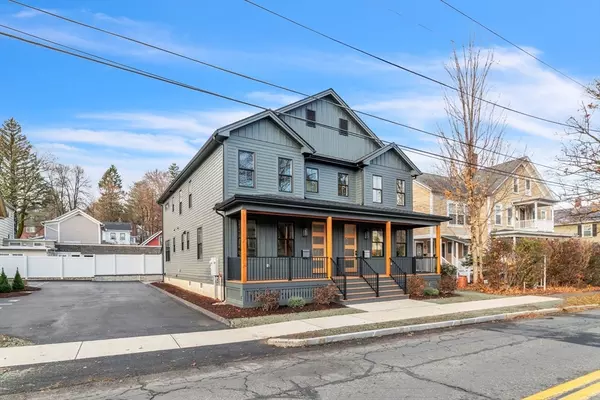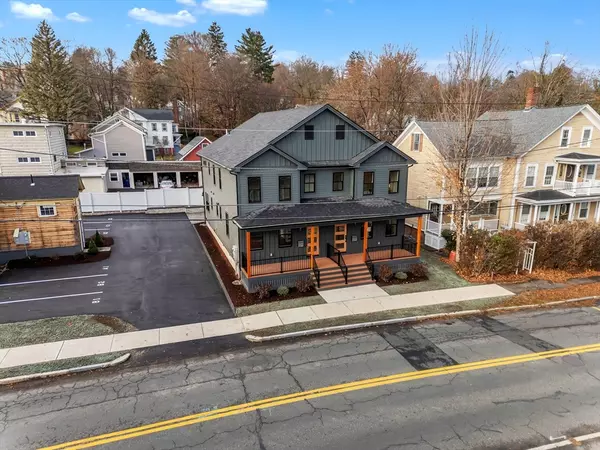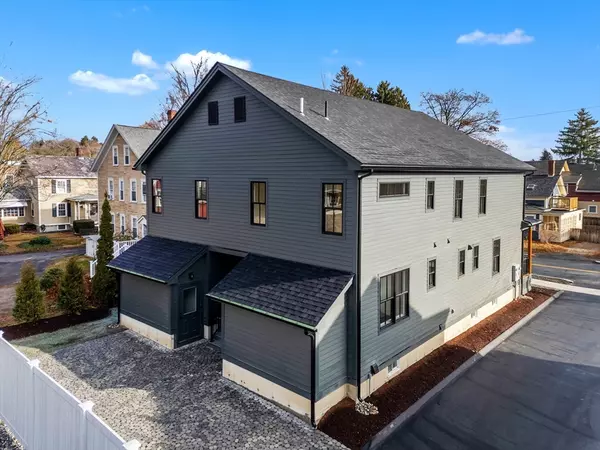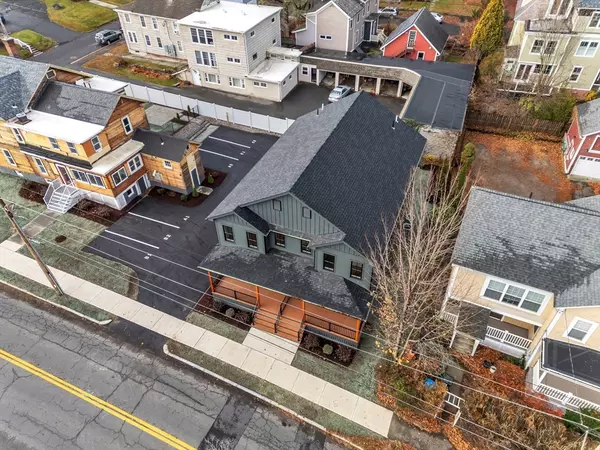4 Beds
2.5 Baths
1,787 SqFt
4 Beds
2.5 Baths
1,787 SqFt
Key Details
Property Type Condo
Sub Type Condominium
Listing Status Active
Purchase Type For Sale
Square Footage 1,787 sqft
Price per Sqft $461
MLS Listing ID 73317513
Bedrooms 4
Full Baths 2
Half Baths 1
HOA Fees $195
Year Built 2024
Property Description
Location
State MA
County Hampshire
Zoning URC
Direction Elm St. to State St. or Finn St. to State St.
Rooms
Basement Y
Primary Bedroom Level Main, First
Kitchen Bathroom - Half, Flooring - Hardwood, Dining Area, Countertops - Stone/Granite/Solid, Kitchen Island, Open Floorplan, Paints & Finishes - Low VOC, Recessed Lighting, Stainless Steel Appliances, Lighting - Pendant, Lighting - Overhead, Crown Molding
Interior
Interior Features Finish - Sheetrock, Internet Available - Unknown
Heating Central, Forced Air, Wall Furnace, Humidity Control
Cooling Central Air, Heat Pump, Overhangs Abv South Facing Windows, Passive Cooling
Flooring Tile, Hardwood, Flooring - Stone/Ceramic Tile
Appliance Range, Dishwasher, Disposal, Microwave, Refrigerator, Freezer, ENERGY STAR Qualified Refrigerator, ENERGY STAR Qualified Dishwasher, Range Hood, Rangetop - ENERGY STAR, Oven, Plumbed For Ice Maker
Laundry Electric Dryer Hookup, Washer Hookup
Exterior
Exterior Feature Porch, Deck - Access Rights, City View(s), Invisible Fence, Lighting, Drought Tolerant/Water Conserving Landscaping
Fence Invisible
Community Features Public Transportation, Shopping, Park, Walk/Jog Trails, Golf, Medical Facility, Laundromat, Bike Path, Highway Access, House of Worship, Private School, Public School, T-Station, University
Utilities Available for Electric Range, for Electric Oven, for Electric Dryer, Washer Hookup, Icemaker Connection
View Y/N Yes
View City
Roof Type Shingle
Total Parking Spaces 2
Garage No
Building
Story 2
Sewer Public Sewer
Water Public
Others
Senior Community false
"My job is to find and attract mastery-based agents to the office, protect the culture, and make sure everyone is happy! "


