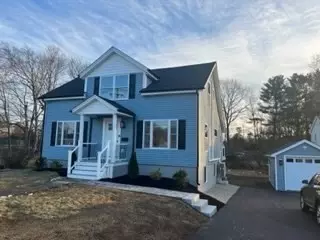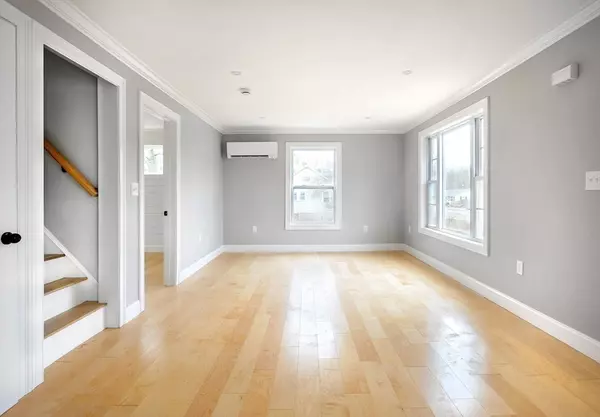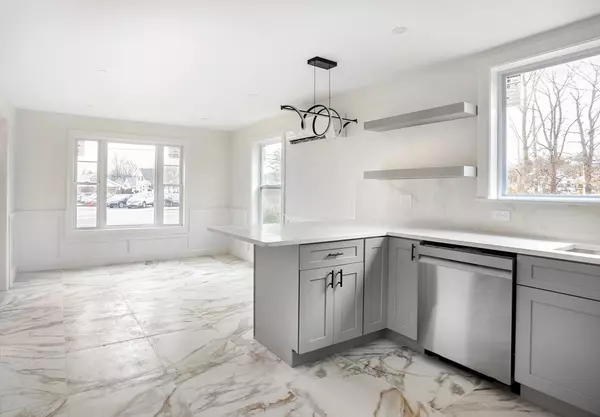
4 Beds
2 Baths
1,600 SqFt
4 Beds
2 Baths
1,600 SqFt
Key Details
Property Type Single Family Home
Sub Type Single Family Residence
Listing Status Active
Purchase Type For Sale
Square Footage 1,600 sqft
Price per Sqft $421
MLS Listing ID 73319151
Style Colonial
Bedrooms 4
Full Baths 2
HOA Y/N false
Year Built 1900
Annual Tax Amount $5,525
Tax Year 2024
Lot Size 0.480 Acres
Acres 0.48
Property Description
Location
State MA
County Plymouth
Zoning GR
Direction Route 18 Bedford Street to Temple St.
Rooms
Basement Full, Walk-Out Access
Primary Bedroom Level First
Kitchen Flooring - Stone/Ceramic Tile, Pantry, Countertops - Stone/Granite/Solid, Breakfast Bar / Nook, Recessed Lighting, Lighting - Pendant
Interior
Heating Ductless, Other
Cooling Central Air
Flooring Tile, Hardwood
Appliance Gas Water Heater, Range, Microwave, ENERGY STAR Qualified Refrigerator, ENERGY STAR Qualified Dishwasher
Laundry In Basement
Exterior
Exterior Feature Porch, Deck
Garage Spaces 1.0
Community Features Public Transportation, Shopping, Park, Medical Facility, Laundromat
Utilities Available for Gas Range
Roof Type Shingle
Total Parking Spaces 4
Garage Yes
Building
Foundation Block
Sewer Public Sewer
Water Public
Others
Senior Community false
Acceptable Financing Contract
Listing Terms Contract

"My job is to find and attract mastery-based agents to the office, protect the culture, and make sure everyone is happy! "






