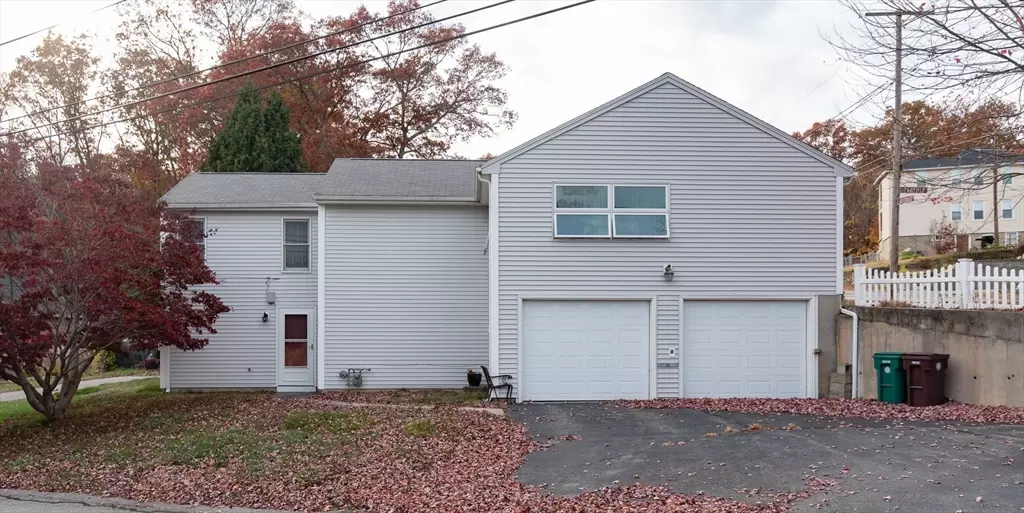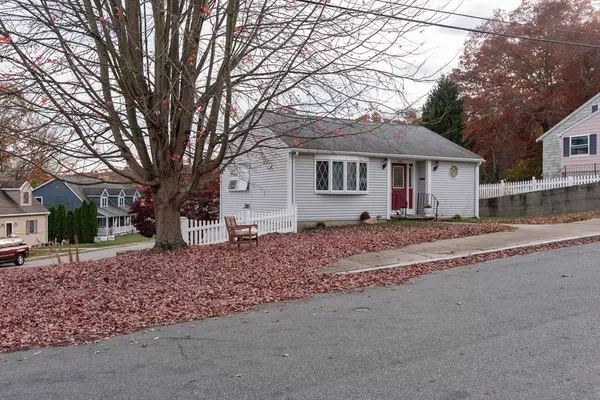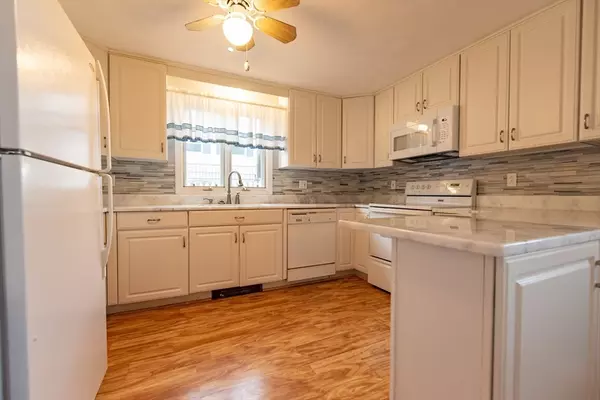
2 Beds
2 Baths
1,484 SqFt
2 Beds
2 Baths
1,484 SqFt
Key Details
Property Type Single Family Home
Sub Type Single Family Residence
Listing Status Active
Purchase Type For Sale
Square Footage 1,484 sqft
Price per Sqft $268
MLS Listing ID 73321287
Style Ranch
Bedrooms 2
Full Baths 2
HOA Y/N false
Year Built 1997
Annual Tax Amount $4,390
Tax Year 2024
Lot Size 6,534 Sqft
Acres 0.15
Property Description
Location
State RI
County Providence
Zoning R2
Direction Manville Rd to Bertenshaw
Rooms
Primary Bedroom Level Main, First
Dining Room Flooring - Laminate, Chair Rail, Open Floorplan
Kitchen Closet, Flooring - Laminate, Countertops - Stone/Granite/Solid, Peninsula, Lighting - Overhead, Decorative Molding
Interior
Interior Features High Speed Internet, Internet Available - Unknown
Heating Central, Baseboard, Natural Gas
Cooling None
Flooring Vinyl, Carpet, Laminate, Flooring - Wall to Wall Carpet, Concrete
Appliance Gas Water Heater, Tankless Water Heater, Range, Dishwasher, Disposal, Refrigerator, Washer, Dryer
Laundry Closet - Linen, Main Level, First Floor
Exterior
Garage Spaces 2.0
Community Features Public Transportation, Shopping, Pool, Tennis Court(s), Park, Walk/Jog Trails, Stable(s), Golf, Medical Facility, Laundromat, Bike Path, Conservation Area, Highway Access, House of Worship, Private School, Public School, T-Station, University, Other
Utilities Available for Electric Range
Roof Type Shingle
Garage Yes
Building
Lot Description Corner Lot, Gentle Sloping
Foundation Block
Sewer Public Sewer
Water Public
Others
Senior Community false

"My job is to find and attract mastery-based agents to the office, protect the culture, and make sure everyone is happy! "






