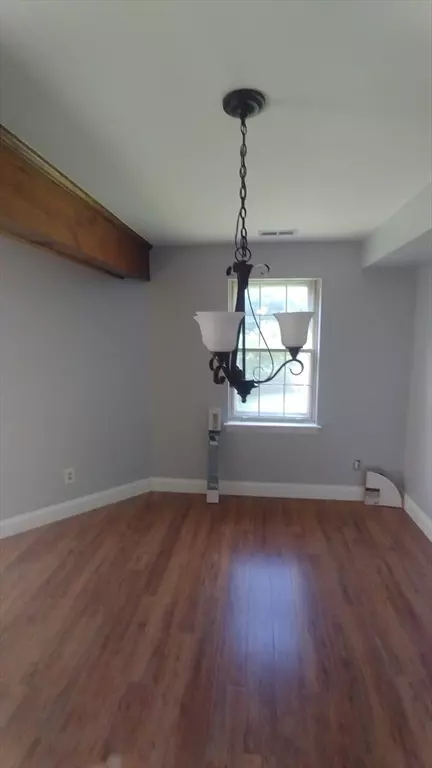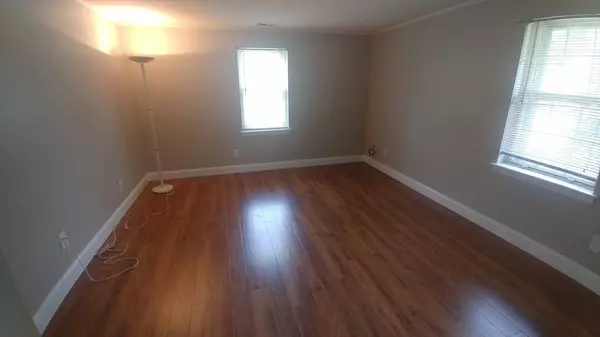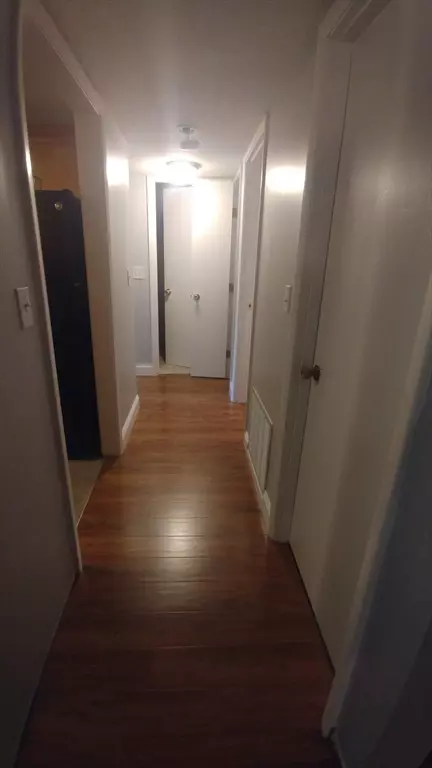2 Beds
2 Baths
1,250 SqFt
2 Beds
2 Baths
1,250 SqFt
Key Details
Property Type Condo
Sub Type Condominium
Listing Status Active
Purchase Type For Sale
Square Footage 1,250 sqft
Price per Sqft $308
MLS Listing ID 73323668
Bedrooms 2
Full Baths 2
HOA Fees $469/mo
Year Built 1972
Annual Tax Amount $4,231
Tax Year 2024
Property Description
Location
State MA
County Norfolk
Zoning RM
Direction Central Street (RT 17) to Erin Road to Jessica Drive
Rooms
Basement N
Primary Bedroom Level Second
Dining Room Flooring - Engineered Hardwood
Kitchen Flooring - Stone/Ceramic Tile, Cabinets - Upgraded, Remodeled, Stainless Steel Appliances
Interior
Heating Forced Air, Natural Gas
Cooling Central Air
Appliance Range, Dishwasher, Disposal, Refrigerator, Washer, Dryer
Exterior
Exterior Feature Balcony
Pool Association, Indoor
Community Features Public Transportation, Shopping, Medical Facility, Highway Access, T-Station
Roof Type Shingle
Total Parking Spaces 2
Garage No
Building
Story 1
Sewer Public Sewer
Water Public
Schools
Elementary Schools Helen Hansen
Middle Schools O'Donnell
High Schools Stoughton
Others
Pets Allowed No
Senior Community false
Acceptable Financing Contract
Listing Terms Contract
"My job is to find and attract mastery-based agents to the office, protect the culture, and make sure everyone is happy! "






