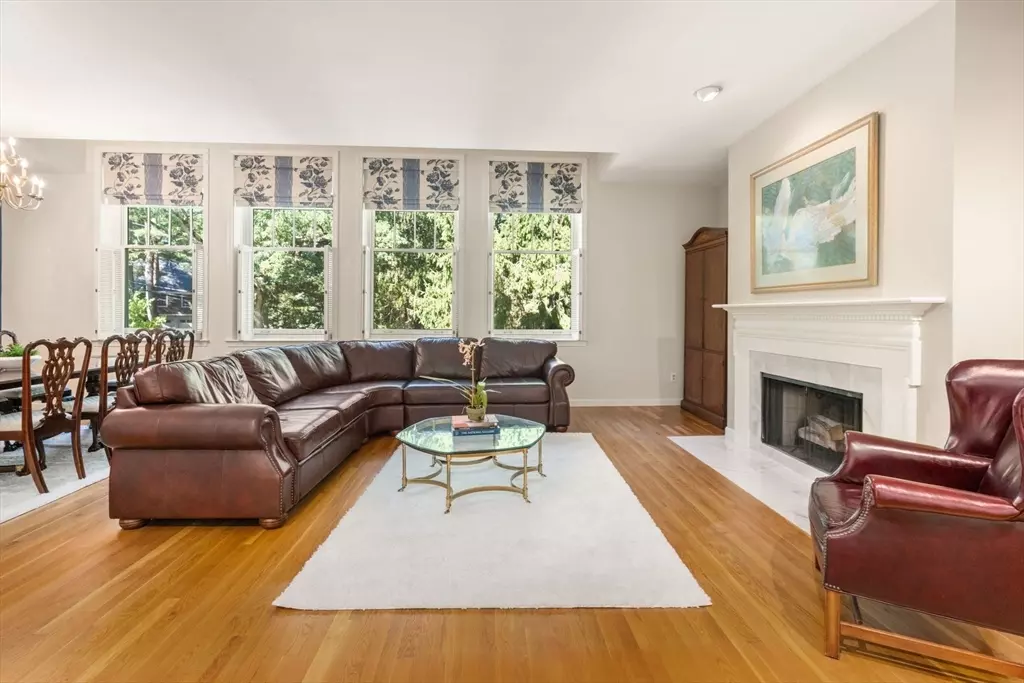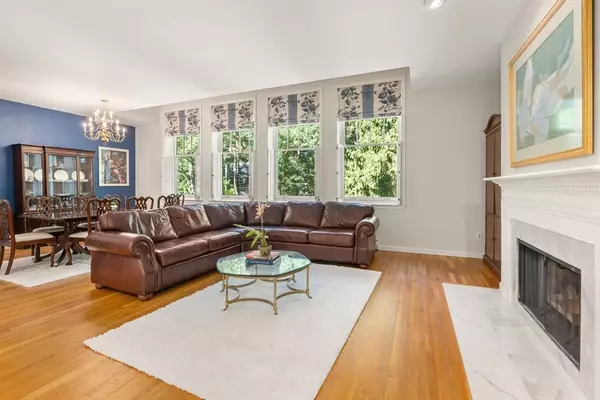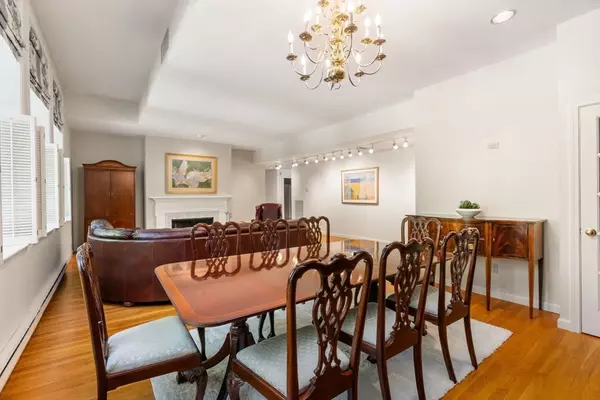3 Beds
2 Baths
2,342 SqFt
3 Beds
2 Baths
2,342 SqFt
Key Details
Property Type Condo
Sub Type Condominium
Listing Status Active
Purchase Type For Sale
Square Footage 2,342 sqft
Price per Sqft $704
MLS Listing ID 73324629
Style Other (See Remarks)
Bedrooms 3
Full Baths 2
HOA Fees $1,673/mo
Year Built 1923
Annual Tax Amount $17,157
Tax Year 2025
Property Description
Location
State MA
County Norfolk
Zoning SR20
Direction Cliff Road to Garden Road
Rooms
Family Room Closet/Cabinets - Custom Built
Basement N
Primary Bedroom Level First
Dining Room Open Floorplan
Kitchen Countertops - Upgraded, Cabinets - Upgraded
Interior
Interior Features Elevator
Heating Forced Air, Electric Baseboard, Heat Pump, Electric
Cooling Central Air
Flooring Tile, Hardwood
Fireplaces Number 1
Fireplaces Type Living Room
Appliance Dishwasher, Disposal, Microwave, Refrigerator, Freezer, Washer, Dryer
Laundry First Floor, In Unit
Exterior
Exterior Feature Professional Landscaping
Garage Spaces 1.0
Community Features Public Transportation, Shopping, Park, Walk/Jog Trails, Medical Facility, Conservation Area
Roof Type Slate
Total Parking Spaces 1
Garage Yes
Building
Story 1
Sewer Public Sewer
Water Public
Architectural Style Other (See Remarks)
Schools
Elementary Schools Wellesley
Middle Schools Wms
High Schools Whs
Others
Pets Allowed Yes w/ Restrictions
Senior Community false
"My job is to find and attract mastery-based agents to the office, protect the culture, and make sure everyone is happy! "






