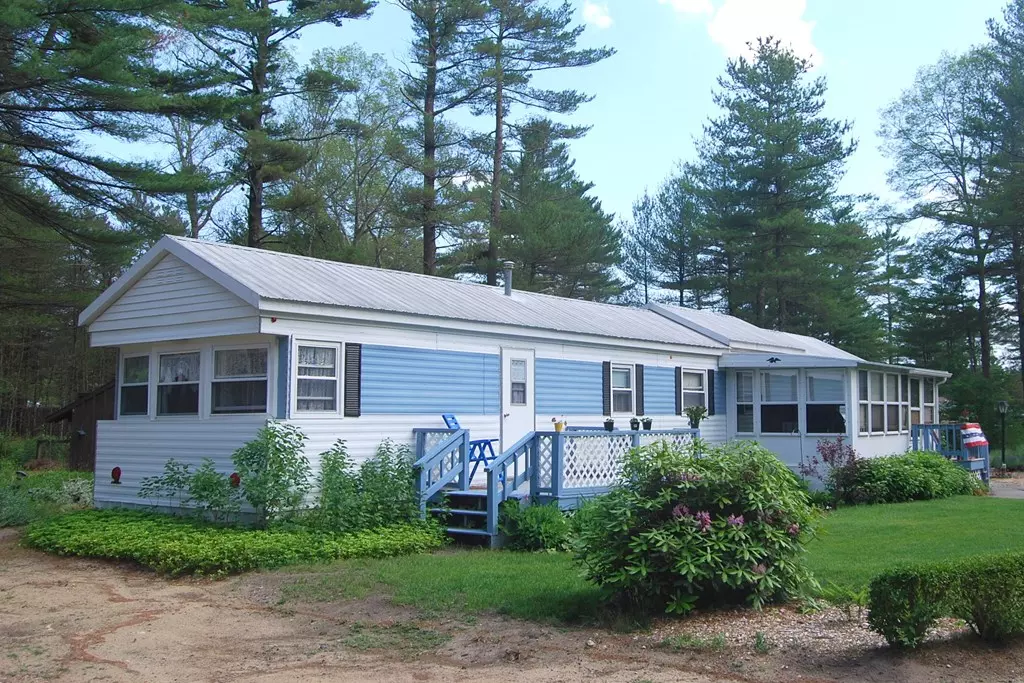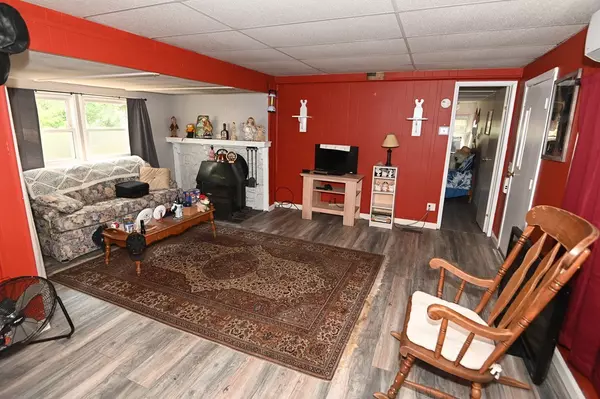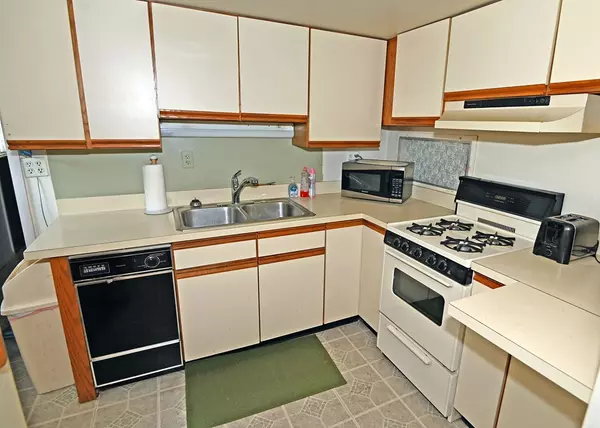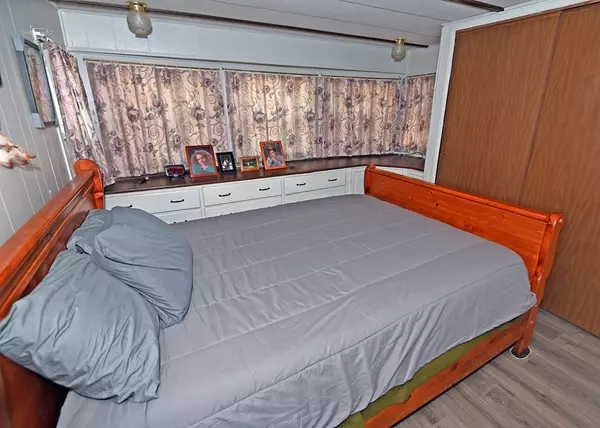$89,900
$89,900
For more information regarding the value of a property, please contact us for a free consultation.
2 Beds
2 Baths
912 SqFt
SOLD DATE : 12/18/2020
Key Details
Sold Price $89,900
Property Type Mobile Home
Sub Type Mobile Home
Listing Status Sold
Purchase Type For Sale
Square Footage 912 sqft
Price per Sqft $98
Subdivision Siesta Village
MLS Listing ID 72730163
Sold Date 12/18/20
Bedrooms 2
Full Baths 2
Year Built 1973
Property Description
LOOK NO FURTHER! Many creature comforts found here make this a desirable home in a sought after park with low monthly maintenance fees. TWO bedrooms, TWO full baths and TWO enclosed porches all situated on a large corner lot in Siesta Village, a pet friendly park with breed and size restrictions. Large inviting living room with wood stove offers space to entertain family and friends. Dining area with built in buffet. Renovated kitchen with apartment sized dishwasher. A separate laundry room with a great storage area leads you to a large screened porch overlooking your private back yard. Quick highway access to Routes 28, 495, 195 and 6 make this a commuters delight. Short drive to area beaches, Wareham Crossing Mall, Rosebrook Medical Facility, Tobey Hospital and Cape Cod Canal. Call for a private showing. Kindly give 24 hours to view.
Location
State MA
County Plymouth
Area West Wareham
Zoning na
Direction Route 28, AKA Cranberry Highway, West Wareham, right on Charlotte Furnace Rd., 2nd left to Siesta Dr
Rooms
Primary Bedroom Level First
Dining Room Closet/Cabinets - Custom Built, Flooring - Laminate
Kitchen Remodeled, Gas Stove
Interior
Interior Features Sun Room
Heating Forced Air, Propane
Cooling Central Air, Ductless
Flooring Vinyl, Laminate, Flooring - Wall to Wall Carpet
Fireplaces Number 1
Appliance Range, Dishwasher, Refrigerator, Range Hood, Electric Water Heater, Utility Connections for Gas Range, Utility Connections for Electric Dryer
Laundry First Floor, Washer Hookup
Exterior
Exterior Feature Storage
Community Features Public Transportation, Shopping, Golf, Medical Facility, Highway Access, House of Worship, Marina
Utilities Available for Gas Range, for Electric Dryer, Washer Hookup
Waterfront Description Beach Front, Bay, Beach Ownership(Public)
Roof Type Metal
Total Parking Spaces 4
Garage No
Building
Lot Description Corner Lot, Wooded
Foundation Other
Sewer Private Sewer
Water Public
Read Less Info
Want to know what your home might be worth? Contact us for a FREE valuation!

Our team is ready to help you sell your home for the highest possible price ASAP
Bought with June R. Johnson • Johnson Bayside Real Estate

"My job is to find and attract mastery-based agents to the office, protect the culture, and make sure everyone is happy! "






