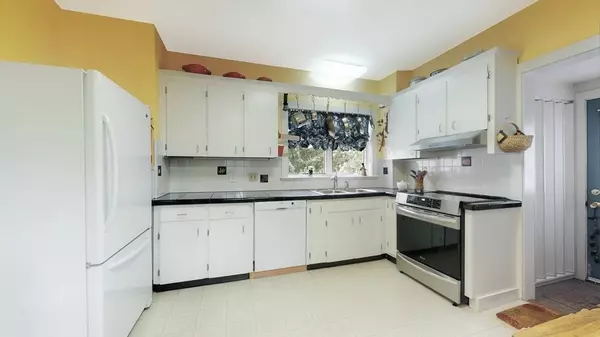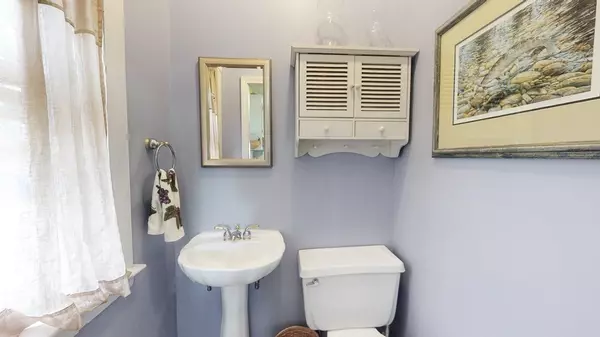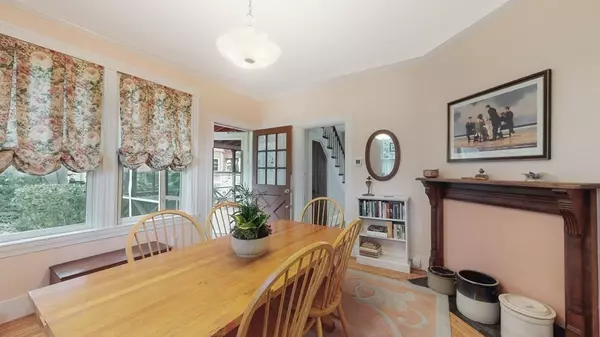$610,000
$600,000
1.7%For more information regarding the value of a property, please contact us for a free consultation.
3 Beds
1.5 Baths
1,764 SqFt
SOLD DATE : 08/08/2022
Key Details
Sold Price $610,000
Property Type Single Family Home
Sub Type Single Family Residence
Listing Status Sold
Purchase Type For Sale
Square Footage 1,764 sqft
Price per Sqft $345
Subdivision Fairmount
MLS Listing ID 73002329
Sold Date 08/08/22
Style Colonial
Bedrooms 3
Full Baths 1
Half Baths 1
HOA Y/N false
Year Built 1900
Annual Tax Amount $4,385
Tax Year 2021
Lot Size 9,147 Sqft
Acres 0.21
Property Description
Perched on a quiet, shady street, this circa.1900 Colonial has modern updates and room for expansion. Begin in the circular driveway and enjoy the woodland feel of the stone steps and shade garden. The daily side entry opens into a modern kitchen that includes a 1/2 bath and spacious laundry area. A large formal dining bridges the kitchen and charming window-filled living room. Adjacent is a huge, private screened porch that delights for three seasons and can serve as dining, den, or just a fun place to gather. Upstairs are three ample bedrooms and one full bath--perfect for a family and home office. More stairs lead to the partially finished upper story that houses two bonus rooms and extra storage. In addition to regular maintenance, there have been many thoughtful improvements over the past 40 years by the current owner to preserve the integrity and charm of this incredible home and grounds, should be experienced in person to fully appreciate.
Location
State MA
County Suffolk
Area Hyde Park
Zoning R1
Direction Central Ave. to Dell Ave.
Rooms
Basement Full, Bulkhead, Sump Pump, Concrete
Primary Bedroom Level Second
Dining Room Flooring - Hardwood, Lighting - Pendant, Crown Molding
Kitchen Flooring - Vinyl, Countertops - Stone/Granite/Solid, Dryer Hookup - Electric, Washer Hookup, Lighting - Overhead
Interior
Interior Features Lighting - Overhead, Bonus Room
Heating Forced Air
Cooling None
Flooring Vinyl, Carpet, Hardwood, Flooring - Wood, Flooring - Wall to Wall Carpet
Appliance Range, Dishwasher, Disposal, Microwave, Refrigerator, Washer, Dryer, Gas Water Heater, Utility Connections for Electric Range, Utility Connections for Electric Oven, Utility Connections for Gas Dryer
Laundry Flooring - Vinyl, First Floor, Washer Hookup
Exterior
Exterior Feature Balcony / Deck, Rain Gutters, Professional Landscaping
Community Features Public Transportation, Shopping, Park, Walk/Jog Trails, Golf, Medical Facility, Laundromat, Bike Path, Conservation Area, Highway Access, House of Worship, Public School, T-Station, University
Utilities Available for Electric Range, for Electric Oven, for Gas Dryer, Washer Hookup
Roof Type Shingle
Total Parking Spaces 3
Garage No
Building
Lot Description Gentle Sloping
Foundation Stone
Sewer Public Sewer
Water Public
Others
Senior Community false
Read Less Info
Want to know what your home might be worth? Contact us for a FREE valuation!

Our team is ready to help you sell your home for the highest possible price ASAP
Bought with Jaclyn LeClair • Compass

"My job is to find and attract mastery-based agents to the office, protect the culture, and make sure everyone is happy! "






