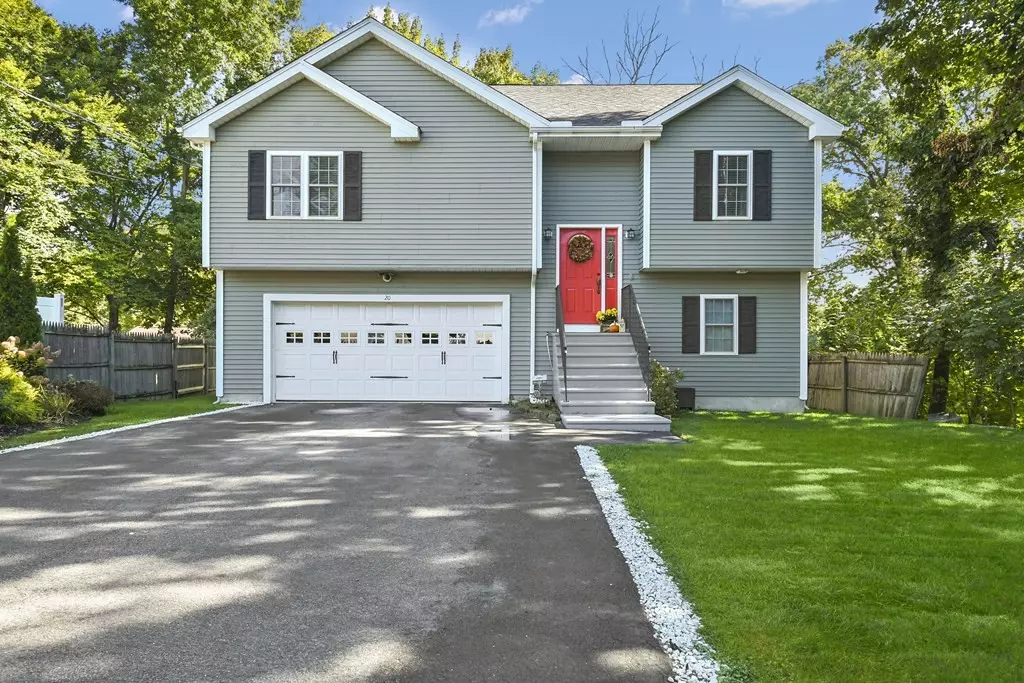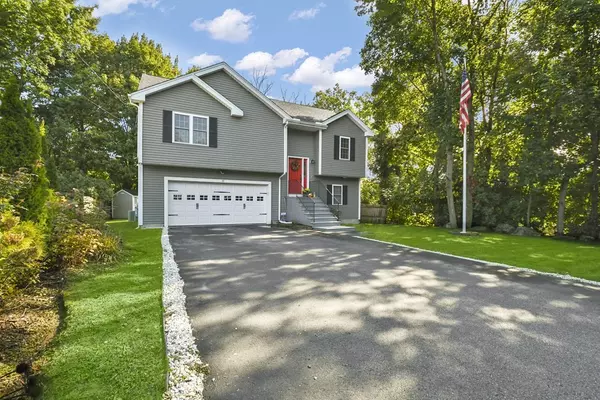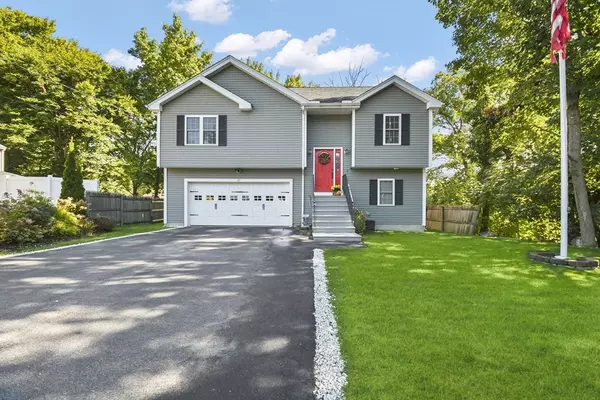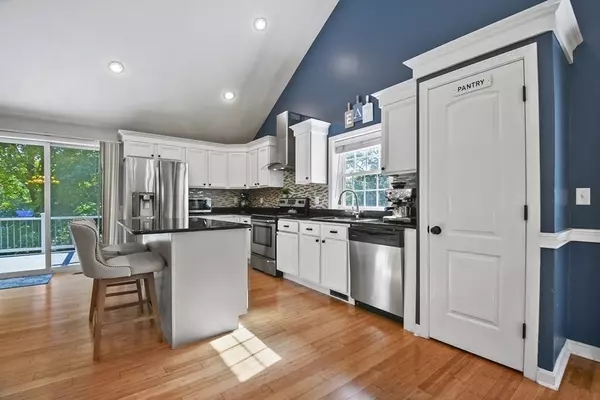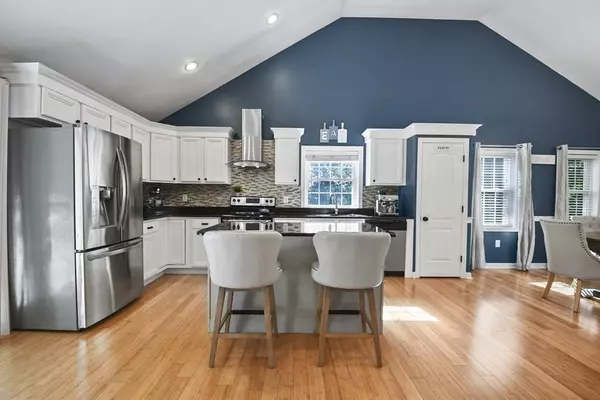$457,500
$449,000
1.9%For more information regarding the value of a property, please contact us for a free consultation.
3 Beds
2 Baths
1,227 SqFt
SOLD DATE : 12/01/2022
Key Details
Sold Price $457,500
Property Type Single Family Home
Sub Type Single Family Residence
Listing Status Sold
Purchase Type For Sale
Square Footage 1,227 sqft
Price per Sqft $372
Subdivision Webster Square
MLS Listing ID 73042506
Sold Date 12/01/22
Bedrooms 3
Full Baths 2
HOA Y/N false
Year Built 2012
Annual Tax Amount $5,231
Tax Year 2022
Lot Size 6,969 Sqft
Acres 0.16
Property Description
Charming 3 bed 2 full bath split-level home in Webster Square is precisely what you've been looking for! Close to Coes Pond Beach & Park, hiking trails, restaurants, shopping, & highway access- you can have it all! Enter & make your way to the 2nd floor to a beautiful open-concept kitchen, dining, & living room w/ recessed lighting, central air, cathedral ceiling, & gleaming hardwoods throughout. The large kitchen w/ white maple cabinets, granite countertops, stainless steel appliances, kitchen island w/ a breakfast bar is made for entertaining! Get some fresh air through the kitchen's glass slider door & admire the fenced-in yard off the back trex deck or continue down the hall & find 2 large bedrooms w/ attic access, plush wall-to-wall carpeting, plenty of storage as well as a full bath. Downstairs find privacy in the 3rd bedroom to relax & retreat. A 2nd bath w/ linen closet, laundry, keypad entry two-car garage, & big yard w/ storage shed complete this quaint home. Don't miss out!
Location
State MA
County Worcester
Zoning RS-7
Direction Turn off of Mill Street to Fourth St to Scandinavia Avenue
Rooms
Basement Full, Finished, Walk-Out Access, Interior Entry, Garage Access
Primary Bedroom Level First
Dining Room Cathedral Ceiling(s), Flooring - Hardwood, Chair Rail, Open Floorplan
Kitchen Cathedral Ceiling(s), Ceiling Fan(s), Closet, Flooring - Hardwood, Countertops - Stone/Granite/Solid, Kitchen Island, Breakfast Bar / Nook, Deck - Exterior, Exterior Access, Open Floorplan, Recessed Lighting, Slider, Stainless Steel Appliances
Interior
Heating Forced Air, Oil
Cooling Central Air
Flooring Vinyl, Carpet, Hardwood
Appliance Range, Dishwasher, Refrigerator, Electric Water Heater, Tank Water Heater
Laundry Electric Dryer Hookup, Washer Hookup, In Basement
Exterior
Exterior Feature Rain Gutters
Garage Spaces 2.0
Fence Fenced
Community Features Public Transportation, Shopping, Pool, Walk/Jog Trails, Golf, Conservation Area, Highway Access, Public School, University
Roof Type Shingle
Total Parking Spaces 4
Garage Yes
Building
Lot Description Cleared, Level
Foundation Concrete Perimeter
Sewer Public Sewer
Water Public
Read Less Info
Want to know what your home might be worth? Contact us for a FREE valuation!

Our team is ready to help you sell your home for the highest possible price ASAP
Bought with Delano Montgomery • Cameron Prestige, LLC

"My job is to find and attract mastery-based agents to the office, protect the culture, and make sure everyone is happy! "

