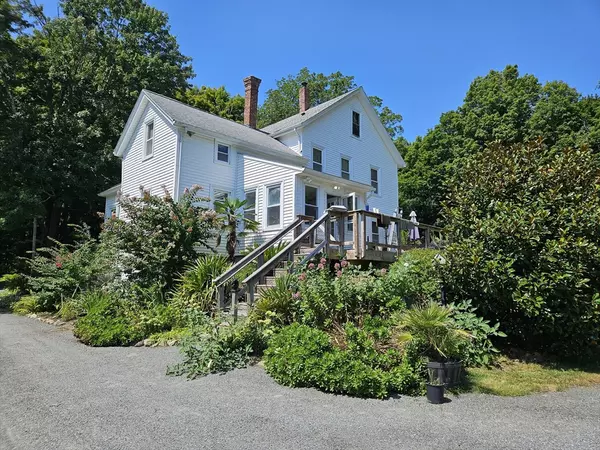$535,000
$549,900
2.7%For more information regarding the value of a property, please contact us for a free consultation.
4 Beds
2 Baths
2,243 SqFt
SOLD DATE : 10/17/2024
Key Details
Sold Price $535,000
Property Type Single Family Home
Sub Type Single Family Residence
Listing Status Sold
Purchase Type For Sale
Square Footage 2,243 sqft
Price per Sqft $238
Subdivision North Cumberland
MLS Listing ID 73281620
Sold Date 10/17/24
Style Colonial
Bedrooms 4
Full Baths 2
HOA Y/N false
Year Built 1880
Annual Tax Amount $4,727
Tax Year 2024
Lot Size 1.490 Acres
Acres 1.49
Property Description
Discover the charm of this unique property, featuring three buildings on 1.49 acres of beautifully landscaped land. This listing includes a classic 4-bedroom, 2-full-bath Colonial home, a 3+ car garage with an expansive workshop, and a large one-level barn with an adjacent chicken coop. Enjoy the convenience of two driveways. The Colonial home boasts a variety of appealing features, including an eat-in kitchen, a dining room with a charming tin ceiling, and a cozy living room with a pellet stove and tin ceiling. The first floor also offers a versatile bedroom or office space, a full bath with a vintage cast iron tub, and both a heated enclosed porch and mudroom. Upstairs, you'll find three additional bedrooms and a newly remodeled full bath with radiant floor heating. Additional highlights include a front porch and a back deck, perfect for relaxing and enjoying the outdoors. This property is sold as-is and offers a wealth of potential.
Location
State RI
County Providence
Zoning R-1
Direction Use GPS for accurate directions.
Rooms
Basement Full, Unfinished
Primary Bedroom Level Second
Interior
Heating Hot Water, Oil
Cooling None
Flooring Tile, Hardwood, Pine, Wood Laminate
Fireplaces Number 1
Appliance Water Heater, Range, Dishwasher, Microwave, Refrigerator, Washer, Dryer
Laundry Second Floor, Electric Dryer Hookup, Washer Hookup
Exterior
Exterior Feature Porch, Porch - Enclosed, Deck - Wood, Rain Gutters, Storage, Barn/Stable, Professional Landscaping, Fruit Trees, Stone Wall
Garage Spaces 3.0
Community Features Pool, Tennis Court(s), Park, Walk/Jog Trails, Laundromat, Bike Path, Private School, Public School
Utilities Available for Electric Range, for Electric Oven, for Electric Dryer, Washer Hookup
Roof Type Shingle
Total Parking Spaces 15
Garage Yes
Building
Lot Description Wooded
Foundation Stone, Brick/Mortar
Sewer Private Sewer
Water Private
Others
Senior Community false
Read Less Info
Want to know what your home might be worth? Contact us for a FREE valuation!

Our team is ready to help you sell your home for the highest possible price ASAP
Bought with Non Member • Non Member Office

"My job is to find and attract mastery-based agents to the office, protect the culture, and make sure everyone is happy! "






