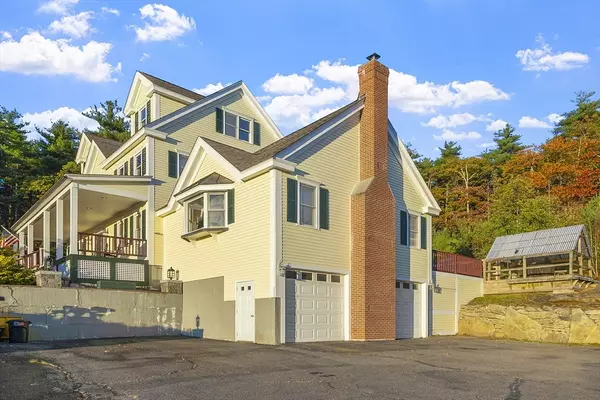$610,000
$610,000
For more information regarding the value of a property, please contact us for a free consultation.
3 Beds
3.5 Baths
2,708 SqFt
SOLD DATE : 12/13/2024
Key Details
Sold Price $610,000
Property Type Single Family Home
Sub Type Single Family Residence
Listing Status Sold
Purchase Type For Sale
Square Footage 2,708 sqft
Price per Sqft $225
MLS Listing ID 73305403
Sold Date 12/13/24
Style Colonial
Bedrooms 3
Full Baths 3
Half Baths 1
HOA Y/N false
Year Built 1997
Annual Tax Amount $10,150
Tax Year 2024
Lot Size 4.900 Acres
Acres 4.9
Property Description
Welcome to this picturesque home nestled on nearly 5 acres of scenic land, offering breathtaking views and a serene escape. The first floor features a spacious kitchen and a separate dining room, ideal for entertaining. The primary suite boasts a walk-in closet and a full bath with a double sink vanity. Enjoy the expansive living room with cathedral ceilings, a large bay window, and sliding doors leading to a lovely rear deck. Conveniently, the laundry and a 1/2 bath is also on the main floor. Upstairs, a second living room awaits, along with 2 generously sized bedrooms and a full bath. The partially finished basement includes a ¾ bath, while a walk-up attic presents future expansion possibilities. The two-car attached garage features a loading dock for easy access to the basement storage area. Recently professionally painted, this home is complemented by a newer on-demand hot water heater, ensuring comfort and efficiency. Experience tranquility and space in this charming haven.
Location
State MA
County Middlesex
Zoning RA
Direction Locke Rd to Greenville Rd
Rooms
Family Room Flooring - Hardwood
Basement Full, Partially Finished
Primary Bedroom Level First
Dining Room Flooring - Hardwood
Kitchen Flooring - Stone/Ceramic Tile
Interior
Heating Forced Air, Oil
Cooling Central Air
Flooring Wood, Tile, Carpet
Fireplaces Number 1
Appliance Water Heater, Tankless Water Heater, Range, Dishwasher, Microwave, Refrigerator
Laundry Bathroom - Half, First Floor
Exterior
Exterior Feature Porch, Deck - Wood
Garage Spaces 2.0
Utilities Available for Electric Range
Roof Type Shingle
Total Parking Spaces 6
Garage Yes
Building
Lot Description Wooded
Foundation Concrete Perimeter
Sewer Private Sewer
Water Private
Others
Senior Community false
Read Less Info
Want to know what your home might be worth? Contact us for a FREE valuation!

Our team is ready to help you sell your home for the highest possible price ASAP
Bought with Tina Keith • Leading Edge Real Estate

"My job is to find and attract mastery-based agents to the office, protect the culture, and make sure everyone is happy! "






