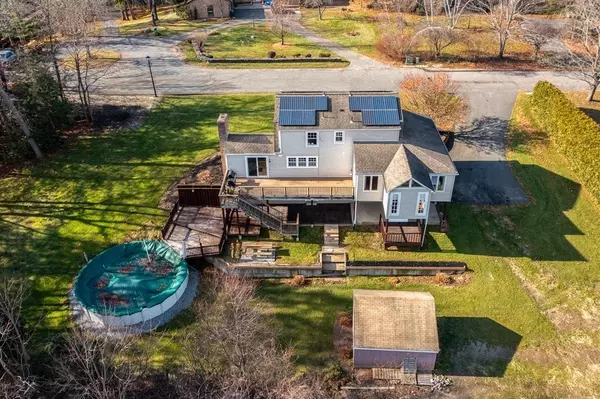$626,000
$589,000
6.3%For more information regarding the value of a property, please contact us for a free consultation.
4 Beds
2 Baths
2,384 SqFt
SOLD DATE : 12/16/2024
Key Details
Sold Price $626,000
Property Type Single Family Home
Sub Type Single Family Residence
Listing Status Sold
Purchase Type For Sale
Square Footage 2,384 sqft
Price per Sqft $262
MLS Listing ID 73304238
Sold Date 12/16/24
Style Colonial
Bedrooms 4
Full Baths 2
HOA Y/N false
Year Built 1977
Annual Tax Amount $5,363
Tax Year 2024
Lot Size 0.390 Acres
Acres 0.39
Property Description
Attractive home located in a desirable neighborhood in exciting and vibrant Easthampton. Nestled on a quiet cul-de-sac with picturesque views of Mt. Tom, this home offers a perfect blend of comfort and convenience. The first floor features an open kitchen and sitting area, complete with a cozy LPG fireplace. Enjoy seamless indoor-outdoor living with access to a spacious back deck, equipped with LPG grill hookup, perfect for enjoying the stunning mountain range views of Mt Tom through all seasons. A spacious bedroom on the main floor offers private access to the back deck, creating a peaceful retreat with mountain views. The finished basement includes walk-out access to the backyard and a 2-car heated garage, providing extra living space. Take advantage of easy access to the nearby bike path and explore the area's wealth of entertainment, fine dining, and outdoor activities. With its prime location, scenic views, and numerous amenities, this home is perfect for those seeking a ser
Location
State MA
County Hampshire
Zoning R15
Direction Park St to West Park Dr to Westview Terrace or Main St to South St to Westview Terrace
Rooms
Family Room Flooring - Wall to Wall Carpet
Basement Full, Walk-Out Access, Interior Entry, Garage Access
Primary Bedroom Level Second
Dining Room Flooring - Wood
Kitchen Flooring - Wood, Countertops - Stone/Granite/Solid, Kitchen Island, Open Floorplan
Interior
Heating Propane
Cooling Window Unit(s)
Flooring Wood, Tile, Carpet
Fireplaces Number 1
Appliance Water Heater, Range, Dishwasher, Disposal, Microwave, Refrigerator, Washer, Dryer
Laundry Second Floor, Electric Dryer Hookup, Washer Hookup
Exterior
Exterior Feature Deck, Deck - Composite, Covered Patio/Deck, Pool - Above Ground, Storage, Sprinkler System, Outdoor Gas Grill Hookup
Garage Spaces 2.0
Pool Above Ground
Community Features Shopping, Park, Walk/Jog Trails, Golf, Medical Facility, Bike Path, Highway Access, House of Worship, Private School, Public School
Utilities Available for Gas Range, for Electric Dryer, Washer Hookup, Outdoor Gas Grill Hookup
View Y/N Yes
View Scenic View(s)
Roof Type Shingle
Total Parking Spaces 4
Garage Yes
Private Pool true
Building
Lot Description Cul-De-Sac, Underground Storage Tank
Foundation Concrete Perimeter
Sewer Public Sewer
Water Public
Schools
Elementary Schools Mountain View
Middle Schools Mountain View
High Schools Ehs
Others
Senior Community false
Read Less Info
Want to know what your home might be worth? Contact us for a FREE valuation!

Our team is ready to help you sell your home for the highest possible price ASAP
Bought with Heather Bennet • Keller Williams Realty

"My job is to find and attract mastery-based agents to the office, protect the culture, and make sure everyone is happy! "






