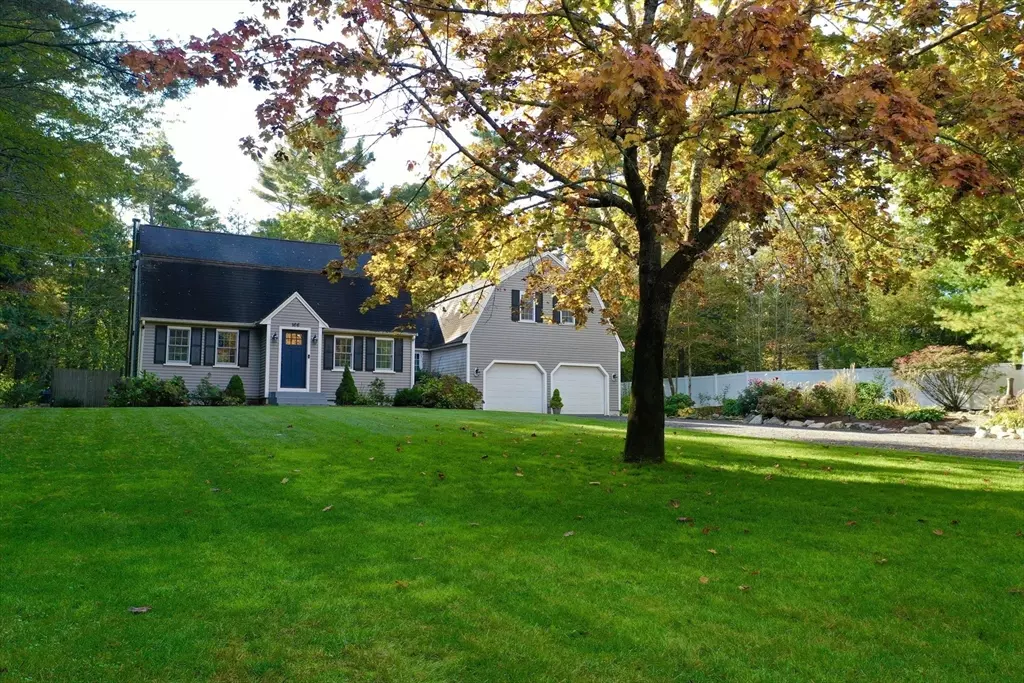$660,000
$659,999
For more information regarding the value of a property, please contact us for a free consultation.
3 Beds
1.5 Baths
2,374 SqFt
SOLD DATE : 12/20/2024
Key Details
Sold Price $660,000
Property Type Single Family Home
Sub Type Single Family Residence
Listing Status Sold
Purchase Type For Sale
Square Footage 2,374 sqft
Price per Sqft $278
MLS Listing ID 73305415
Sold Date 12/20/24
Bedrooms 3
Full Baths 1
Half Baths 1
HOA Y/N false
Year Built 1985
Annual Tax Amount $6,798
Tax Year 2024
Lot Size 1.020 Acres
Acres 1.02
Property Description
Welcome to 166 Halfway Pond Rd. Set back from the road on a private lot, your tranquility awaits you. This home offers you what you have been looking for. Upon entering the front door you will feel right at home. The Front to back living room features wood flooring & french doors out to the private back yard. Large dining room enters into the open kitchen with classic updated wood cabinets, quartz counters SS appliances & eating area w/vaulted ceilings. Over the 2 car garage is a large family room w/beamed ceilings and large storage closet. other features include 3 beds and 1.5 baths . Need more space? the basement offers a finished room and plenty of space for expansion. Current owners have updated the home throughout the years to include: 24-water filtration, composite decks, bulkhead~23- Electrical panel ~22-windows&doors ~21-water filtration system. Other updates include- central AC/heat second floor, mini splits on 1st floor & over garage, Beautiful stone patio & privacy fence.
Location
State MA
County Plymouth
Zoning RR
Direction GPS
Rooms
Family Room Ceiling Fan(s), Beamed Ceilings, Vaulted Ceiling(s), Walk-In Closet(s), Flooring - Wall to Wall Carpet, Chair Rail
Basement Full, Partially Finished, Interior Entry, Bulkhead
Primary Bedroom Level Second
Dining Room Flooring - Laminate, Lighting - Overhead
Kitchen Skylight, Vaulted Ceiling(s), Flooring - Hardwood, Dining Area, Balcony / Deck, Pantry, Countertops - Stone/Granite/Solid, Deck - Exterior, Recessed Lighting, Remodeled, Slider, Stainless Steel Appliances, Gas Stove
Interior
Interior Features Home Office
Heating Forced Air, Baseboard, Oil, Ductless
Cooling Central Air, Ductless
Flooring Tile, Carpet, Hardwood, Wood Laminate, Concrete
Appliance Electric Water Heater, Water Heater, Range, Dishwasher, Microwave, Refrigerator, Washer, Dryer, Water Softener
Laundry In Basement, Electric Dryer Hookup, Washer Hookup
Exterior
Exterior Feature Deck - Composite, Patio, Rain Gutters, Storage, Sprinkler System, Screens, Invisible Fence
Garage Spaces 2.0
Fence Invisible
Community Features Walk/Jog Trails, Golf, Conservation Area, Highway Access, Public School
Utilities Available for Gas Range, for Electric Dryer, Washer Hookup
Roof Type Shingle
Total Parking Spaces 8
Garage Yes
Building
Lot Description Cleared, Level
Foundation Concrete Perimeter
Sewer Private Sewer
Water Private
Schools
Elementary Schools South
Middle Schools South Middle
High Schools South High
Others
Senior Community false
Read Less Info
Want to know what your home might be worth? Contact us for a FREE valuation!

Our team is ready to help you sell your home for the highest possible price ASAP
Bought with Sherrell Prefontaine • Conway - Mansfield

"My job is to find and attract mastery-based agents to the office, protect the culture, and make sure everyone is happy! "






