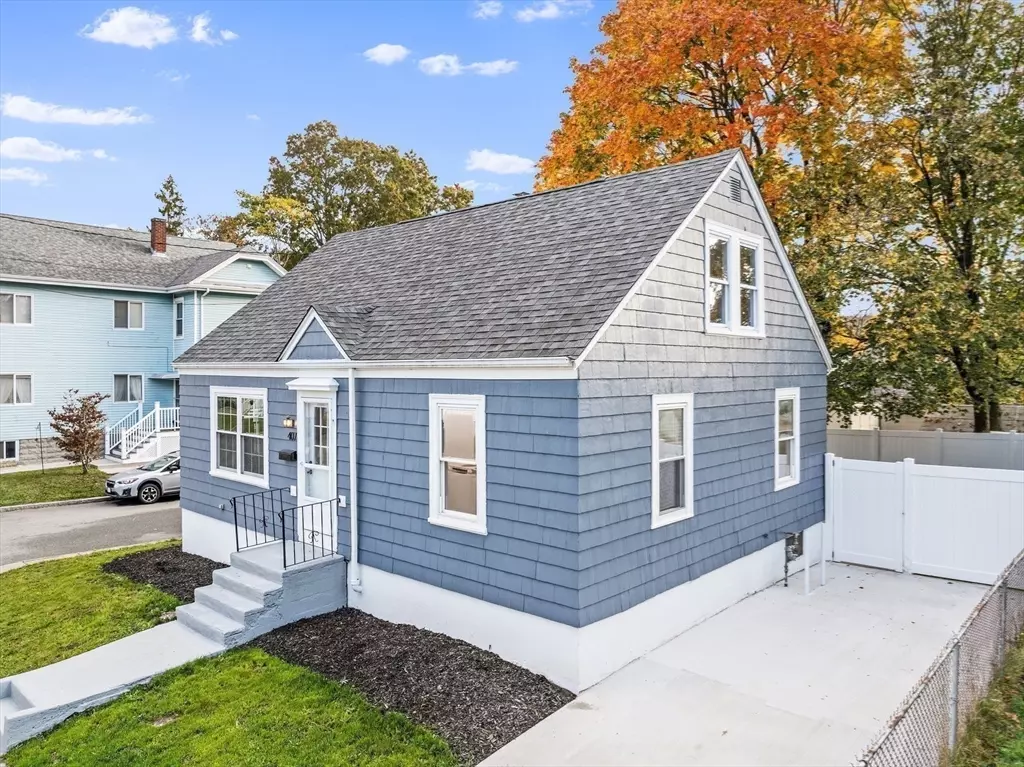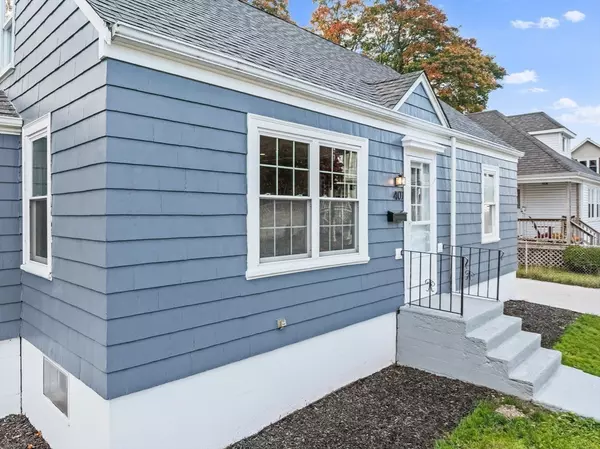$420,000
$429,999
2.3%For more information regarding the value of a property, please contact us for a free consultation.
4 Beds
1 Bath
1,490 SqFt
SOLD DATE : 01/02/2025
Key Details
Sold Price $420,000
Property Type Single Family Home
Sub Type Single Family Residence
Listing Status Sold
Purchase Type For Sale
Square Footage 1,490 sqft
Price per Sqft $281
MLS Listing ID 73306942
Sold Date 01/02/25
Style Cape
Bedrooms 4
Full Baths 1
HOA Y/N false
Year Built 1948
Annual Tax Amount $3,334
Tax Year 2024
Lot Size 3,484 Sqft
Acres 0.08
Property Description
Welcome to 407 Stetson St. This stunning 4-bedroom residence, nestled in a tranquil neighborhood in the North End of Fall River, combines modern living with comfort and convenience. Step inside to discover a beautifully renovated space featuring an open floor plan with hardwood floors throughout. The heart of the home is a brand-new kitchen equipped with stainless steel appliances and elegant quartz countertops. With four spacious bedrooms, there's plenty of room for family and guests. The outdoor space is equally impressive, featuring a vinyl fenced-in yard and an enclosed entertainment area, ideal for outdoor gatherings with family and friends. A new driveway adds convenience for off street parking, and the partially finished basement provides additional living space, perfect for a home office, gym, or play area. Located close to local amenities, shopping, schools, hospitals, and parks, this home offers the perfect blend of serenity and accessibility.
Location
State MA
County Bristol
Zoning S
Direction GPS 407 Stetson St. Fall River MA 02720
Rooms
Basement Full, Partially Finished, Interior Entry, Concrete
Primary Bedroom Level First
Dining Room Flooring - Hardwood, Open Floorplan, Recessed Lighting
Kitchen Flooring - Hardwood, Countertops - Stone/Granite/Solid, Remodeled, Gas Stove, Breezeway
Interior
Interior Features Recessed Lighting, Wainscoting, Bonus Room, Internet Available - Unknown
Heating Forced Air, Natural Gas
Cooling Window Unit(s)
Flooring Tile, Hardwood, Flooring - Vinyl
Appliance Gas Water Heater, Range, Dishwasher, Microwave, Refrigerator
Laundry Washer Hookup
Exterior
Exterior Feature Porch, Patio - Enclosed, Rain Gutters, Screens, Fenced Yard
Fence Fenced
Community Features Public Transportation, Shopping, Park, Walk/Jog Trails, Golf, Medical Facility, Laundromat, Bike Path, Highway Access, House of Worship, Marina, Private School, Public School
Utilities Available for Gas Range, Washer Hookup
Roof Type Shingle
Total Parking Spaces 2
Garage No
Building
Lot Description Corner Lot, Level
Foundation Concrete Perimeter
Sewer Public Sewer
Water Public
Architectural Style Cape
Others
Senior Community false
Read Less Info
Want to know what your home might be worth? Contact us for a FREE valuation!

Our team is ready to help you sell your home for the highest possible price ASAP
Bought with Evelina Costa • Riverside Realty
"My job is to find and attract mastery-based agents to the office, protect the culture, and make sure everyone is happy! "






